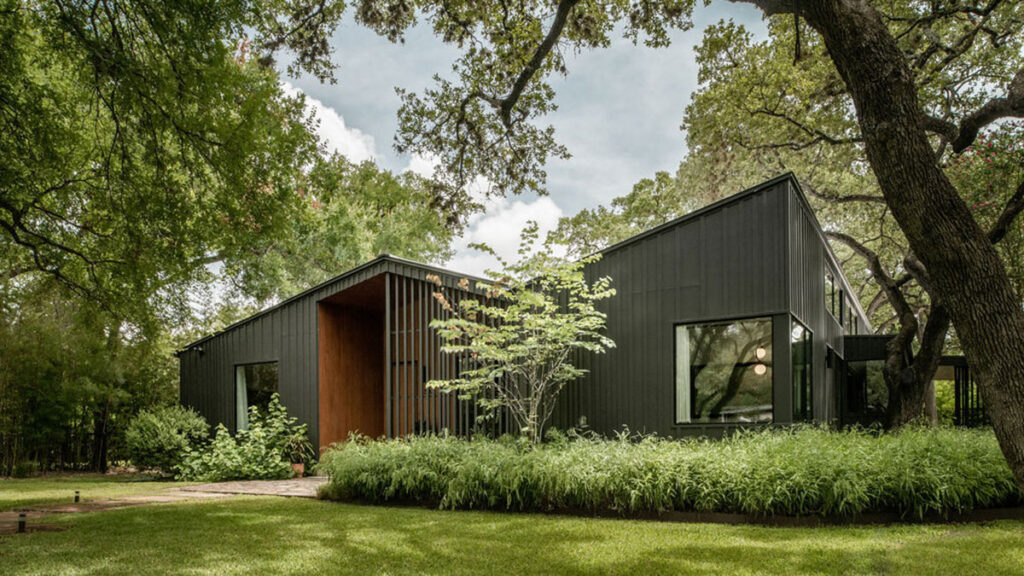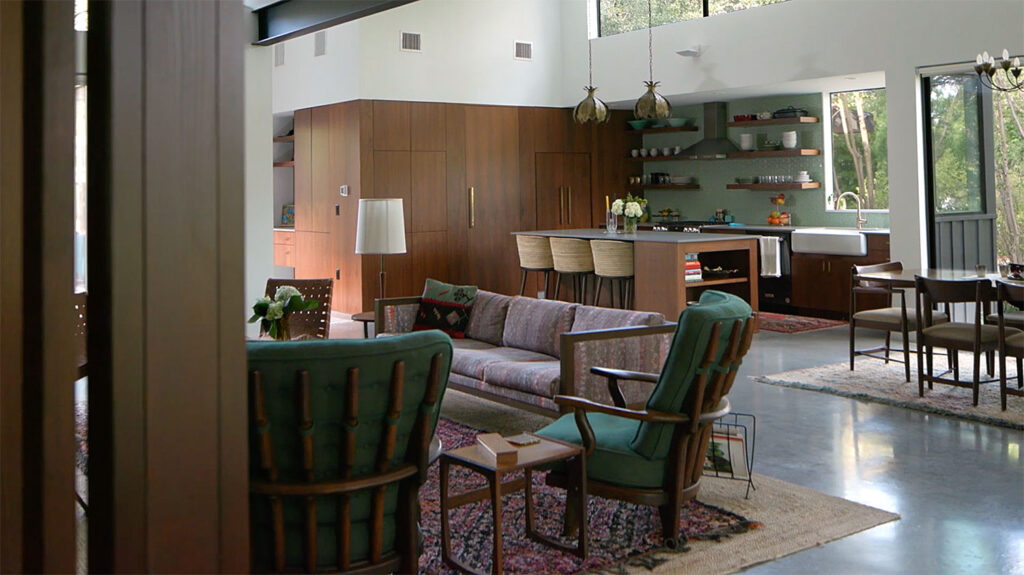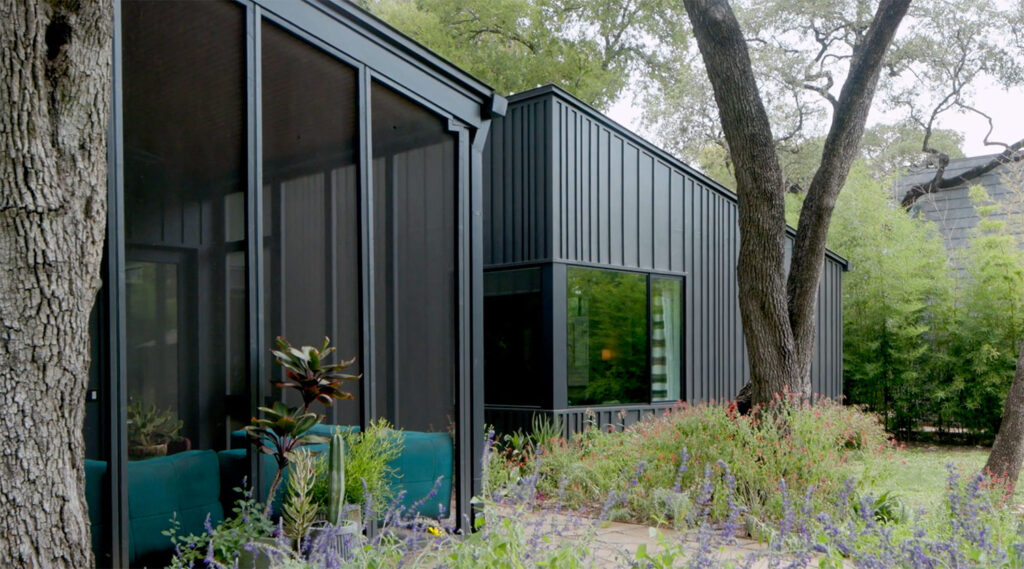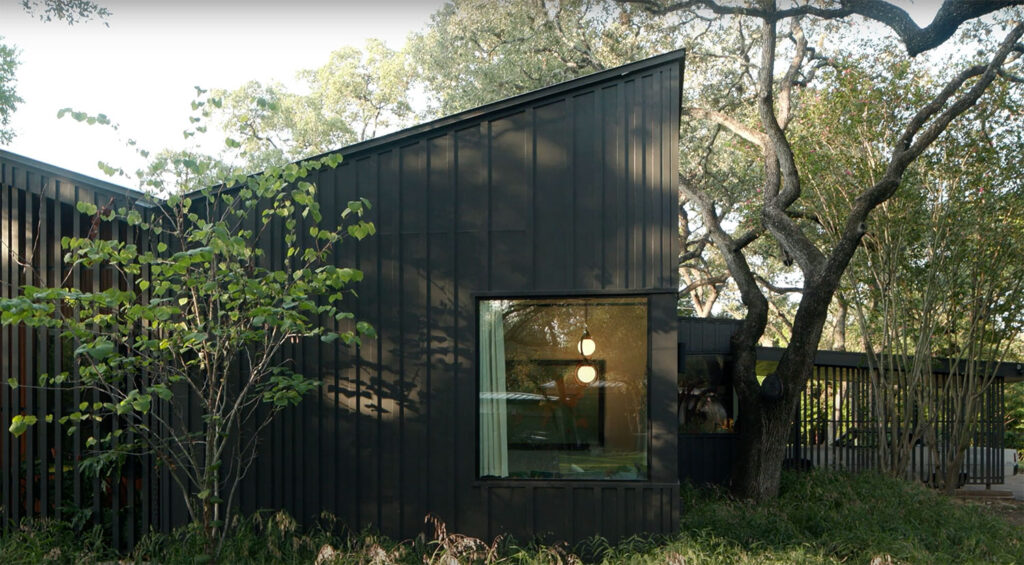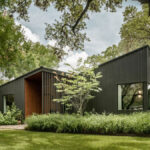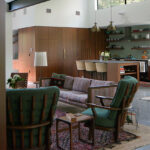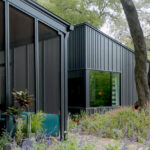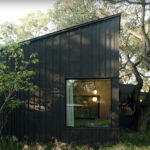⟵ The Ridge
Builder: R Builders, Mark Rehberg
Neighborhood: Barton Hills
Square feet: 2,585
Project type: Renovation
Bed / Bath: 3 beds / 3 baths
This Barton Hills home is nestled in a grove of heritage oaks on a large urban lot. A distinctive angular roof form and black vertical siding simultaneously camouflage and contrast the house with its leafy surroundings. The siding is a common fiber-cement “board and batten.” Painted black, with battens multiplied in a dense, vertical pattern, the house takes on artful, forest-like qualities.
The floor plan is organized with a public wing, a private wing and a living room bridging between. Initially a renovation project, the footprint retains vestiges of the original, which allowed certain “grandfathered” areas of the trees’ root zones to be built over.
Inside, the client’s distinctive tastes are reflected in an eclectic palette of walnut millwork, patterned tile and colorful textiles. Buried at the center of the house is a bathroom bathed in light from overhead, a sanctum-like retreat from the exuberant embrace of the outdoors elsewhere in the house.
