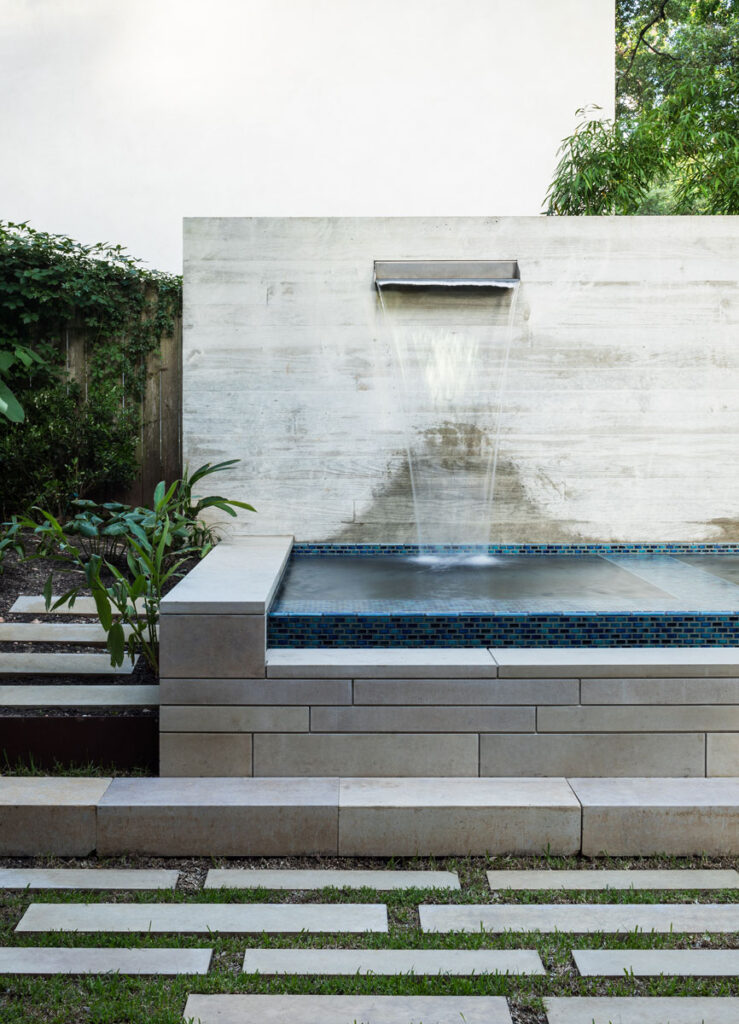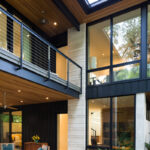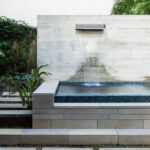⟵ Bridle Path Residence
The Bridle Path Residence invites nature inside with an open floor plan that incorporates natural light and native landscape while managing a 12-foot drop from the front to the rear of the property. A clean shed roof with wood ceiling floats over the front façade, connecting interior and exterior spaces and embracing the street. The front carport converts into a game-day pavilion with an enclosed TV and bench seating. Interior spaces are organized along a central spine with layered open spaces to accommodate gatherings. Upper-level spaces are illuminated by an unexpected clerestory window for natural light and ventilation. The kitchen connects to a porch with custom BBQ smoker. Large windows and corner glazing create a treehouse effect in the den, which cantilevers above the ground as the natural slope of the site reveals the rear gardens. The small spa with water feature softens the sounds of the city and can be enjoyed from both the pool room and private balcony above.



