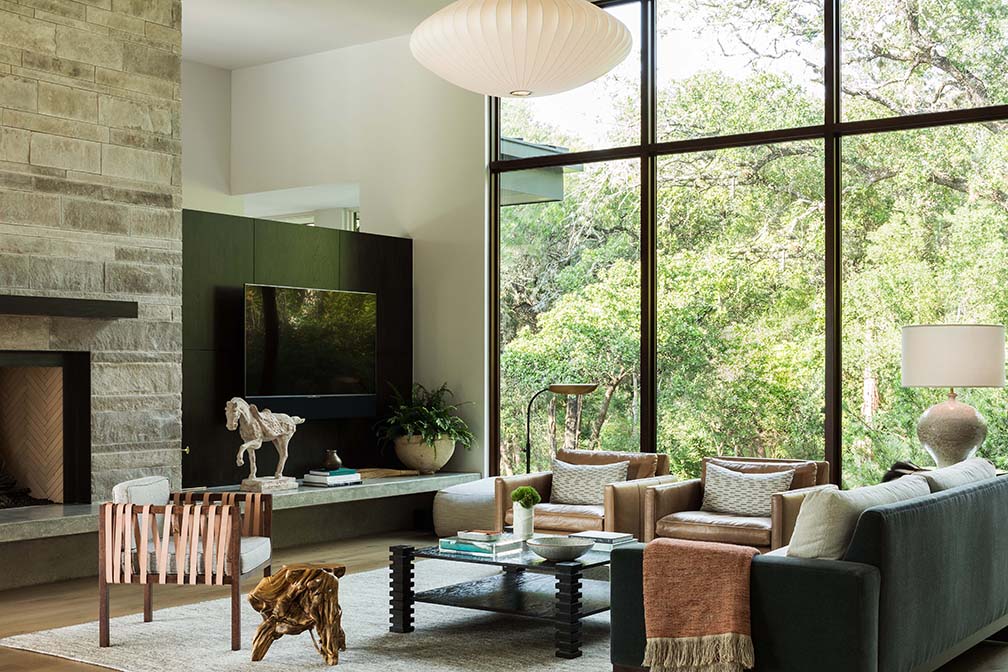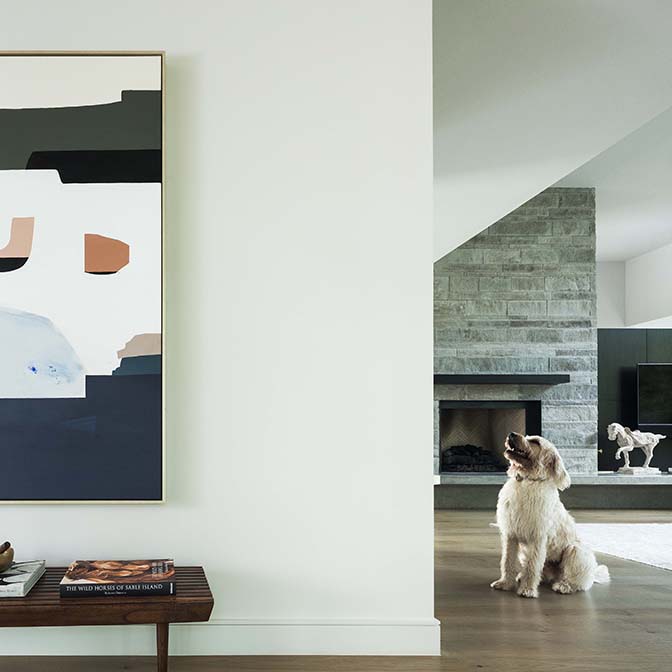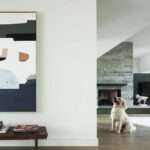⟵ Desert Flower Residence
Located in the established Westview subdivision, this challenging yet intriguing lot offered an opportunity to develop a customized, graceful solution to meet the needs of a young family. This contemporary, upside-down concept disguises the home’s 5,430 square feet by complimenting the extreme slope of the lot as it falls toward a nature preserve and creek. The project thoughtfully honors existing oak trees that provide the natural sense of scale and visual depth to form a welcoming entry courtyard. The home balances privacy and safety with views and passive lighting strategies, and a secluded guest suite on the lower level and a separate bedroom wing for the kids. The extensive glazing in the kitchen is positioned to monitor the pool and patio activity, putting the homeowners at ease and making this a long-term home for decades to come.



