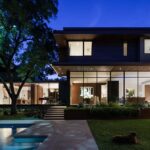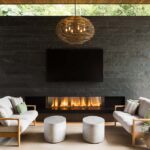⟵ Foothill Terrace
This home belongs to a retired couple that enjoys Austin’s easy indoor-outdoor lifestyle. Embracing vernacular and elemental materials through detailed applications, the design introduces contemporary features to an established Austin neighborhood. The home’s façade consists of a transparent volume bookended by solid masses that direct views through the central core while providing privacy. Horizontal, modernist rooflines with deep wood-lined soffits float above clerestory windows, while an entry courtyard softens the procession from street to door. The rear of the house is softened by an outdoor living area with a fireplace, offset by retractable screens that create an additional year-round space. The master suite is located on the main floor with three additional bedrooms on the second floor to provide privacy for guests. The design also showcases the owners’ significant art collection.



