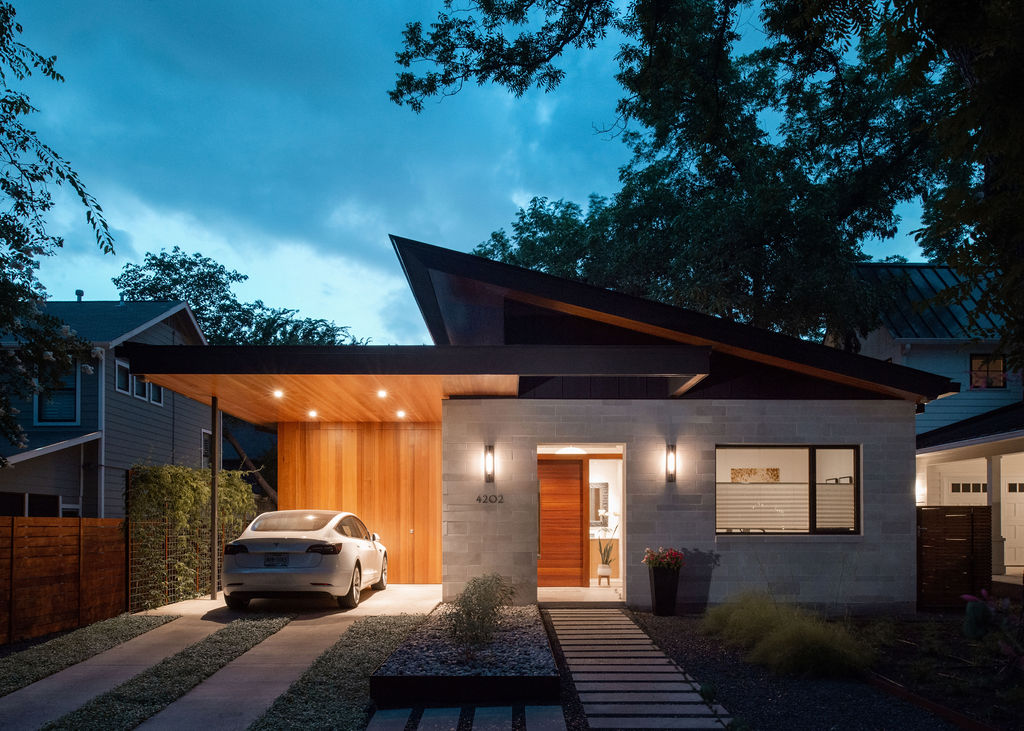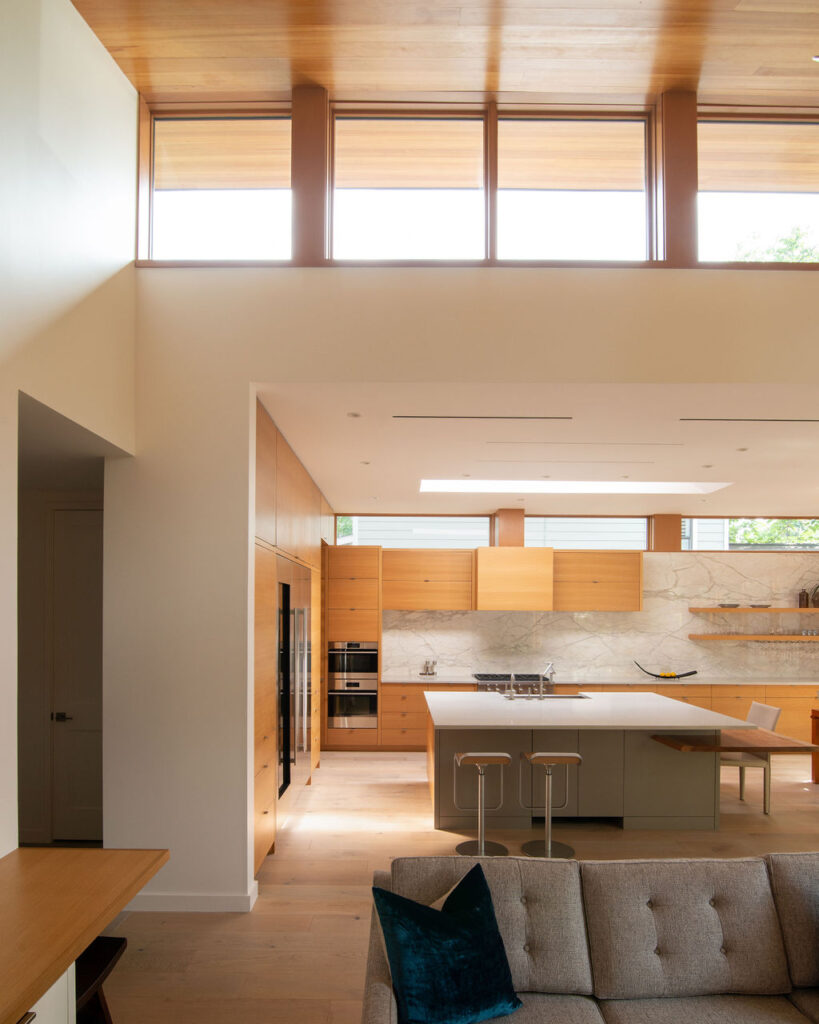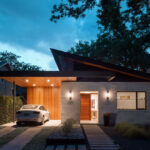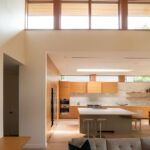⟵ Ramsey Residence
The Ramsey Residence was designed with spaces split into public and private areas both inside and out. The public area is closer to the street and the private area toward the rear of the lot. They are connected by a tall, southern-lit gallery of clerestory windows—windows set in walls above eye level.
The gallery is flanked by two distinct outdoor spaces—a constructed ground for cooking, herb gardening, and socializing, and a landscape with permeable surfaces and a central water feature. Throughout the length of the house, various spaces are defined by alternating double-height, clerestory-lit spaces and modest traditional zones with lower ceilings. Natural daylight, material cues, and art provide a second layer to the procession through interior spaces.



