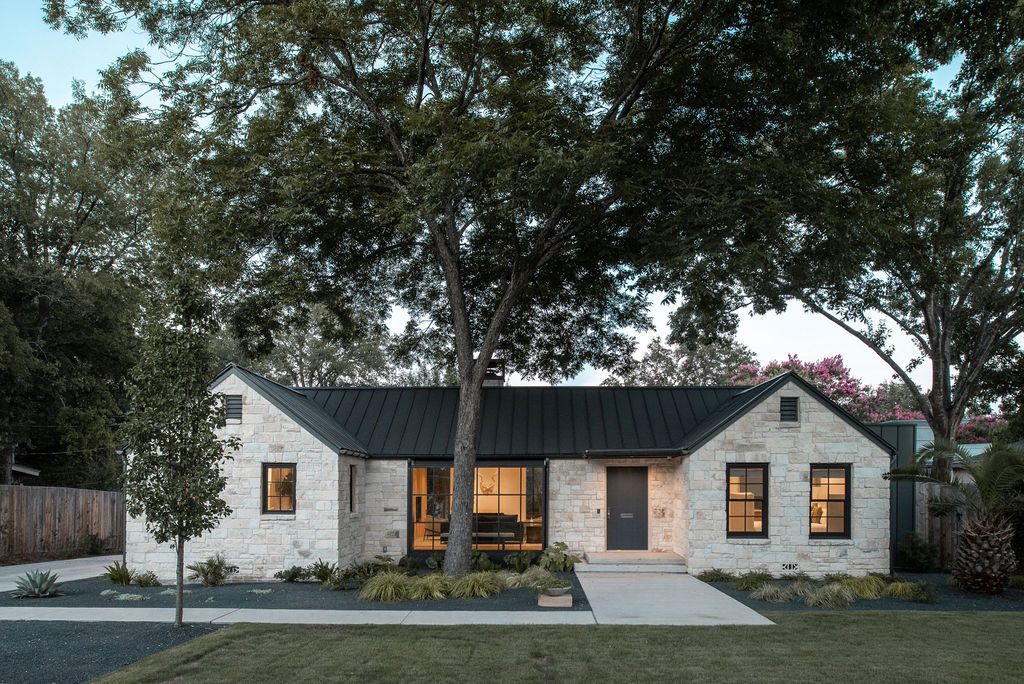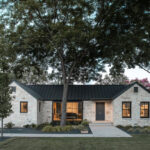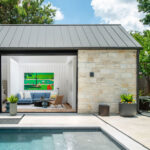⟵ Exposition Residence
The compartmentalized interiors of this 1939 stone dwelling underwent multiple remodels and offered little harmony with the yard. Recognizing the merits and potential of the
existing structure, this property was updated with intent to retain its original charm and scale.Renovations were made to the kitchen, dining, and living spaces to create a more open flow and offer a hint of the modern addition beyond. The sunroom and raised deck were replaced with a sunken, informal living room, providing a gentle step down to better connect the house to the pool terrace and lawn below. Metal siding was added to the existing garage and a covered seating area was added to one side of the pool terrace. Across the pool, the new stone cabana reflects the design of the original house.



