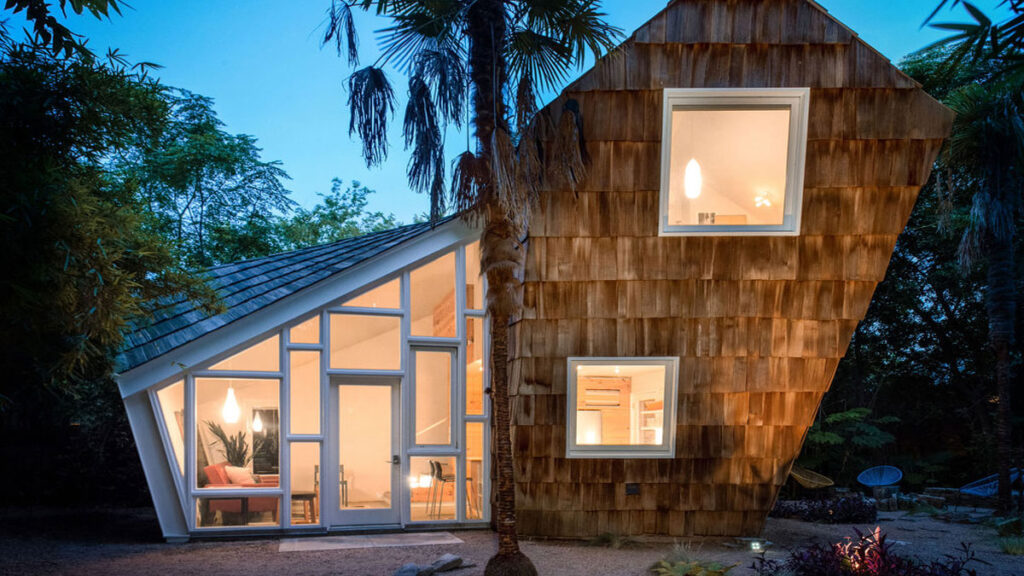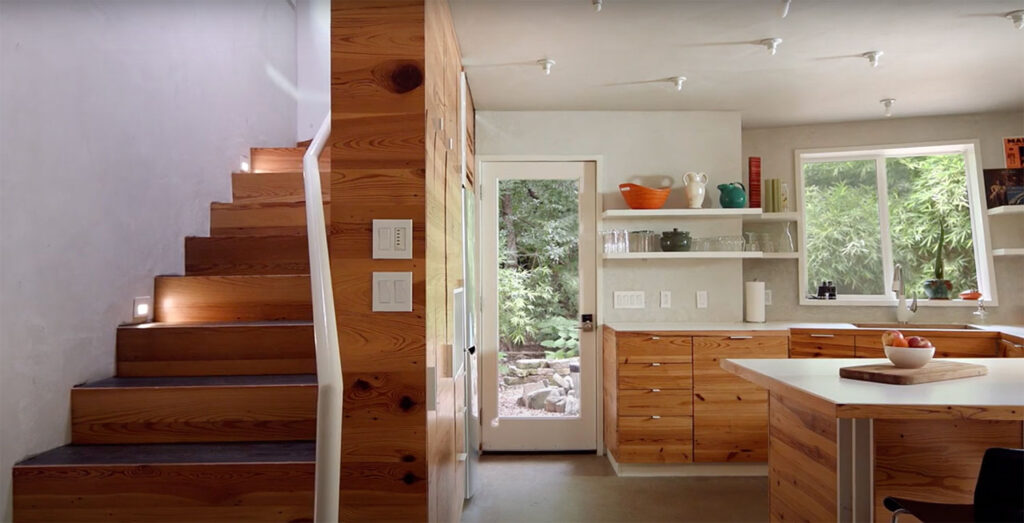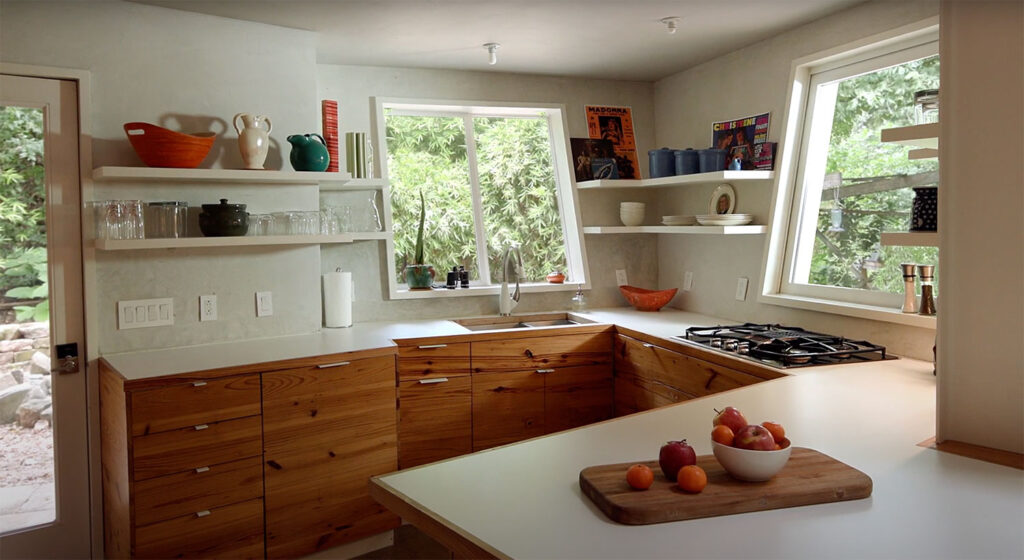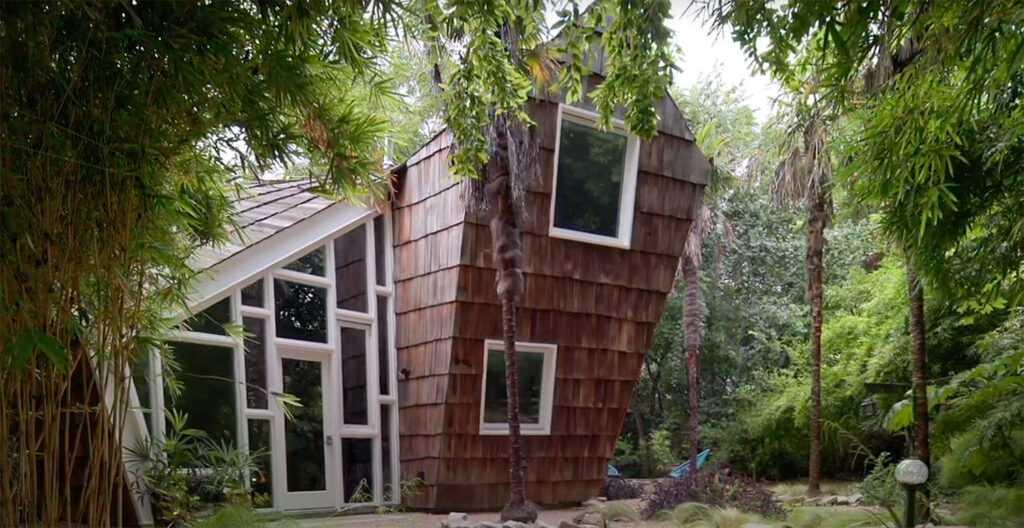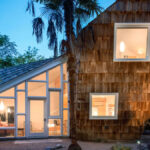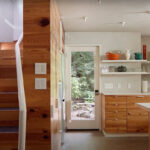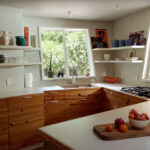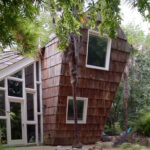⟵ The Hive
Builder: Studio 512-Nicole Blair
Neighborhood: Chestnut Neighborhood, Central East Austin
Square feet: 550
Project type: New construction
Bed / Bath: 1 bed / 1 bath
The Hive’s unique design draws inspiration from Dutch and Japanese precedents that find creative solutions when faced with spatial constraints. Walls tilt from the slab, hugging building setback planes along with an angled utility easement to add volume where needed while adhering to the City of Austin’s impervious cover requirements which limited the footprint to 320 square feet.
By carefully tailoring the space in three dimensions, rooms are cut down and expanded to suit the program. Kitchen walls lean out for increased counter space. A desk with cantilevered bookshelves occupies a low spot in the ceiling at the top of the stairs and doubles as a railing. The bedroom has only 22 square feet of floor space, yet feels expansive with large windows and a built-in queen-size bed. Also contained within the compact structure is a bath with walk-in shower and floating bench, a closet with stackable laundry, a covered side entry with private outdoor shower, built-in cabinets and shelves throughout, and an exterior closet that allows for bike storage beneath the stair.
