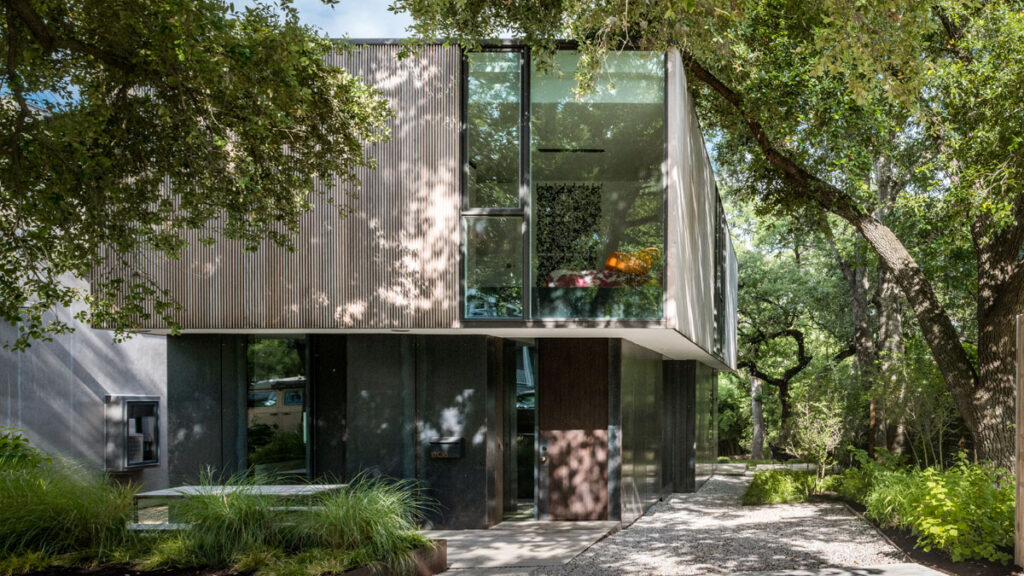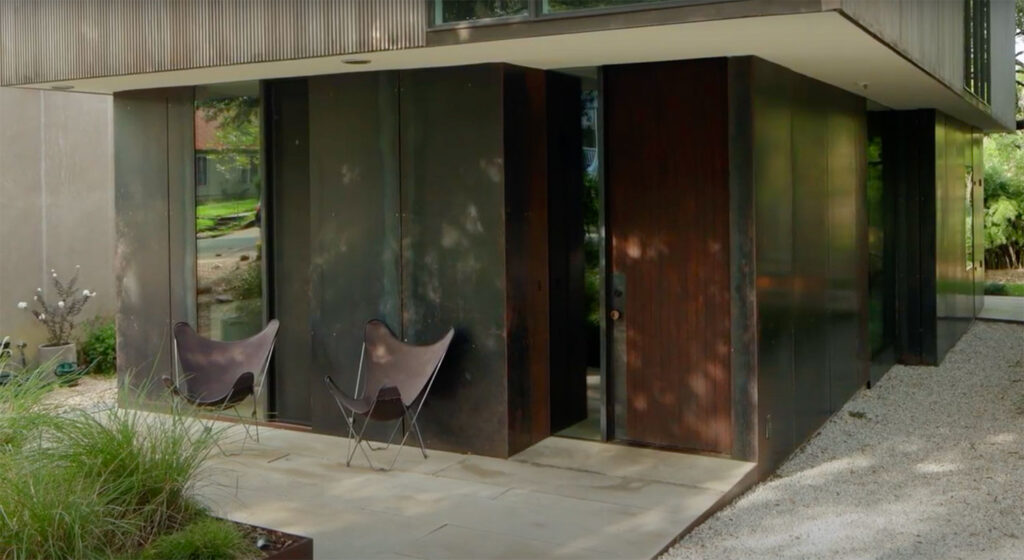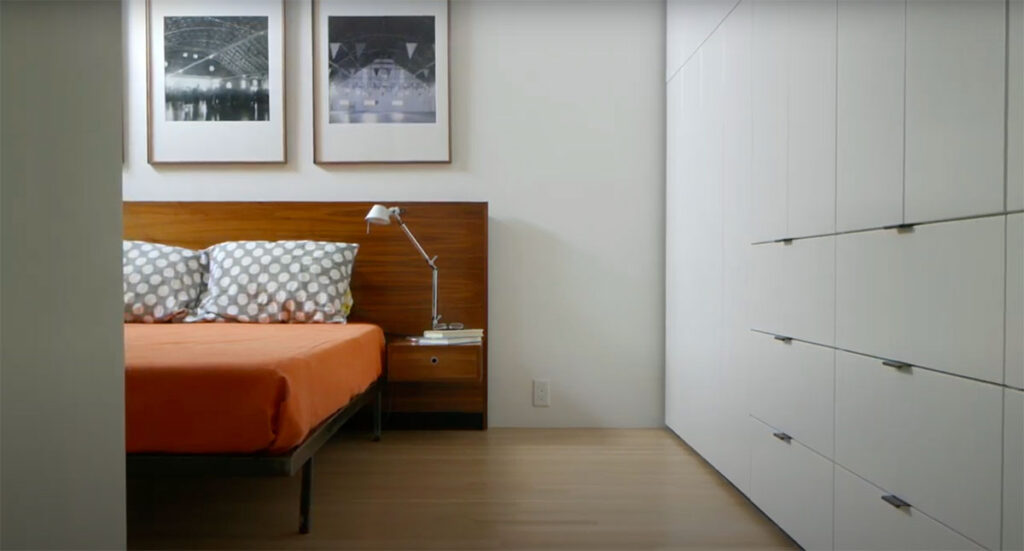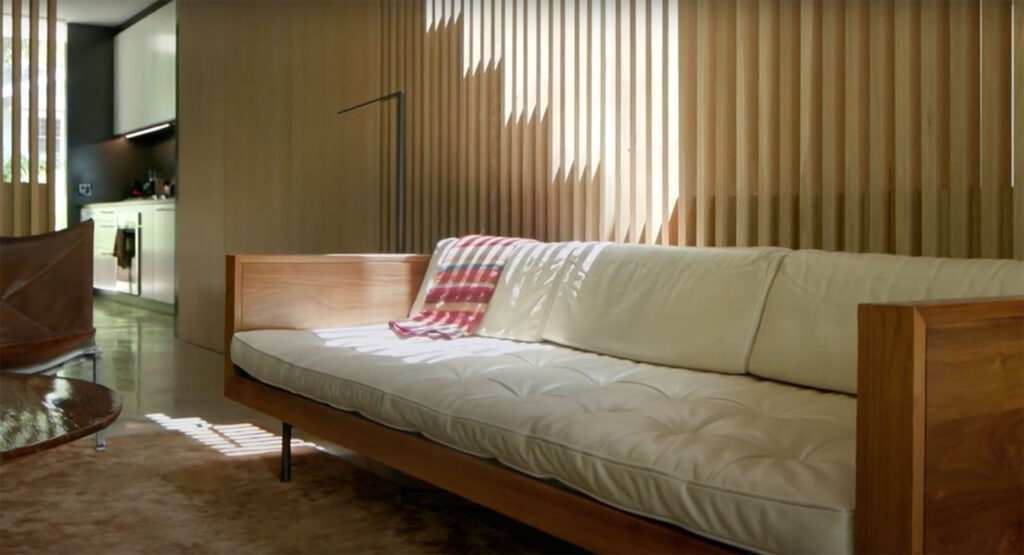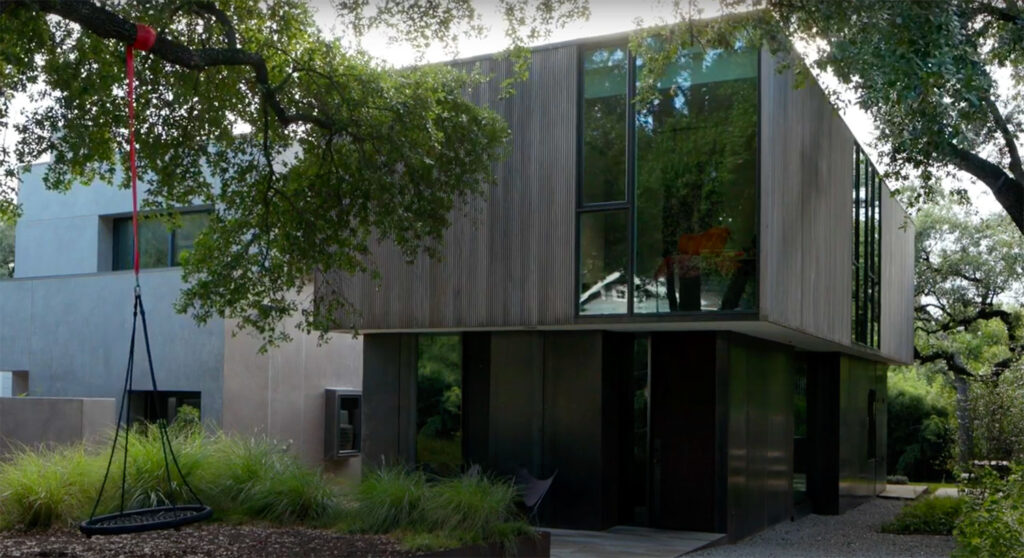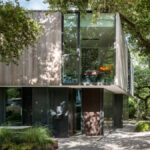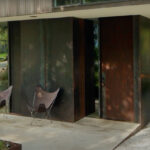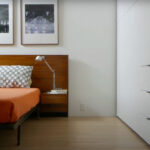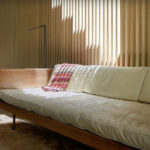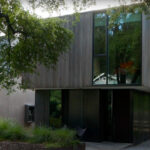⟵ West Campus
Builder: Green Places, Inc., Alex Ferdman
Neighborhood: West Campus
Square feet: 1,922
Project type: New Construction
Bed / Bath: 4 beds / 2.5 baths
Starting with an 80-foot-wide lot, the architect/owners and their neighbors obtained a variance to subdivide the property into two thin lots. The resulting north lot had the dual benefit and limitation of being surrounded by mature live oaks which, in combination with parking requirements and setbacks, constrained the building’s footprint. The resulting net-zero home for a family of five is expressed as a vertically clad wood box over a more agile first floor of mill-finished steel panels.
On the ground level, the steel panels wrap interior elements and, in combination with frameless glazing, extend the indoors out. A series of oak screens visually connect the public realm of the home while providing spatial intimacy and material texture. Second floor windows extend above and below the ceiling and floor line to fully engage the tree canopy at every bedroom. IKEA cabinets with custom steel bulkheads and air grills provide efficient storage. These expanses of white millwork in combination with smooth, finished walls provide a counterpoint to the more tactile material expressions.
