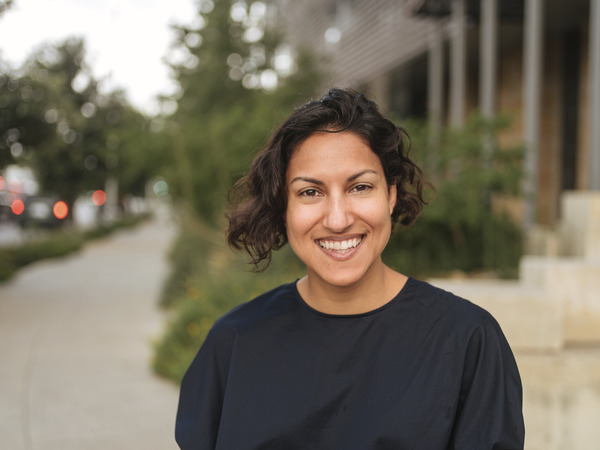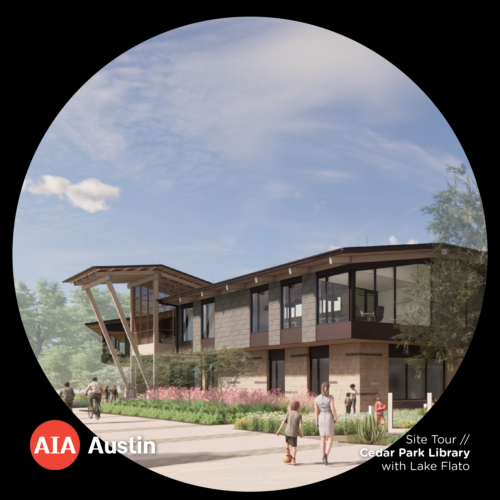AIA Austin WiA Tour // Cedar Park Library with Lake Flato
April 4th from 4-6 pm
As the first building to be constructed at the heart of the City’s mixed-use Bell District, the new Cedar Park Public Library designed by Lake Flato Architects will be a premier civic destination and catalyst for activity in the developing district. The Library was designed to leverage the natural features of the site including preserving as many mature trees as possible, orienting the building to capture summer breezes, daylight and views, and creating opportunities for outdoor programming. The design concept and use of a hybrid steel and mass timber roof structure revolves around the idea of the Library as the community’s porch – a welcoming place that celebrates and encourages community, civic engagement, and an appreciation for reading and learning.
CE credit: 2 LU/HSW
The address of the construction trailer where people should park and meet is 120 Commercial Parkway, Cedar Park, TX 78613.
Safety is a very high priority for the GC and all visitors to the site are required to meet all of the PPE requirements of the job site (see below). We know some architects may be used to somewhat modified PPE requirements compared to workers on site, but that is not the case for this project.
PPE Required:
Long pants and substantial closed toed shoes (sneakers, hiking shoes, boots – no heels, no ballet flats, no loafers) – anyone not complying with this requirement will not be able to walk the site. NO EXCEPTIONS.
-Safety Vest
-Hard Hat
-Eye protection (safety glasses, eye glasses, sun glasses)
-Gloves
REGISTER
Site Tour Sub-committee Chair

Michelle Weinfield, PE, AIA
Michelle is an Architect with Studio8 Architects and thrilled to be the new WiA’s Site Tour Committee Chairwoman. A native Texan and long term Austin resident, she is active in AIA Austin and other local organizations whose mission is to improve the built or natural environment. She is on the hunt for fantastic new projects designed or built by women to schedule a tour. Please reach out with any leads.
Tour Guides:

Ashley Grzywa, AIA, WELL AP, LEED Green Associate
Ashley is an architect in Lake|Flato’s Urban Environments Studio, located in Austin, Texas where she works on design and construction of civic and hospitality projects. She is passionate about equitable design that improves human and environmental health. Before joining Lake|Flato, Ashley worked in Washington, DC on multi-family and mixed-use projects including the renovation and restoration of a 100-year-old National Historic Landmark building. Ashley prioritizes listening and collaboration to execute complex projects and design solutions that benefit building owners, users, the larger community and the environment. Ashley is a former Chair of the AIA Austin Committee on the Environment (COTE) and AIA DC Design+Wellbeing Committee. Ashley received a Master of Architecture from the University of Maryland, College Park.

Margaux Palmer, NCIDQ, IIDA, LEED Green Associate
As an Interiors Lead at Lake|Flato, Margaux’s work focuses on interior design, space planning and details. She is passionate about interior architecture and how it relates to its exterior building envelope and environment. She is also invested in the impact sustainable design can have on the planet. Margaux is a proven team leader who leverages a holistic approach to design and focuses on the creation of spaces that are functional and align with the client’s identity and vision. She graduated from Louisiana State University and is fluent in French, having grown up spending her summers in France with her mother’s family. She credits her time in France and traveling Europe for pushing her towards a different way of viewing the world, ultimately paving her path in the design world.

Sophia Razzaque, AIA, IIDA, NOMA, LEED AP
Sophia is an Associate and one of the leaders of the Austin office of Lake|Flato Architects. After receiving her Bachelor of Environmental Design (BED) from Texas A&M University, she moved to New York City to attend Pratt Institute, where she received her Master of Architecture. Her previous experience is diverse, having worked at Cook + Fox Architects in New York City, Zaha Hadid Architects in London, and Michael Hsu Office of Architecture in Austin prior to joining Lake|Flato. Designing buildings in urban cities all over the world influenced Sophia’s return to her Austin roots to contribute towards the city’s vibrant renewal as Austin rapidly grows. Sophia passionately collaborates with public and private clients to design memorable community spaces within our urban cores. With a broad community project portfolio and knowledge of regional context, Sophia is able to meet diverse program requirements while creating spaces that feel meaningful and tied to their particular place. Her sensitivity to the process of architecture and attention to detail have recently led to the successful opening of Hotel Magdalena in Austin, TX. Sophia has maintained a presence in the architecture community outside of her professional work, including teaching and sitting as a visiting critic at nearby Universities. She currently serves as President at AIA Austin, and was recently a member of the TxA Publications Committee, and contributed to the formation of the NOMA Central Texas Chapter in 2020.
