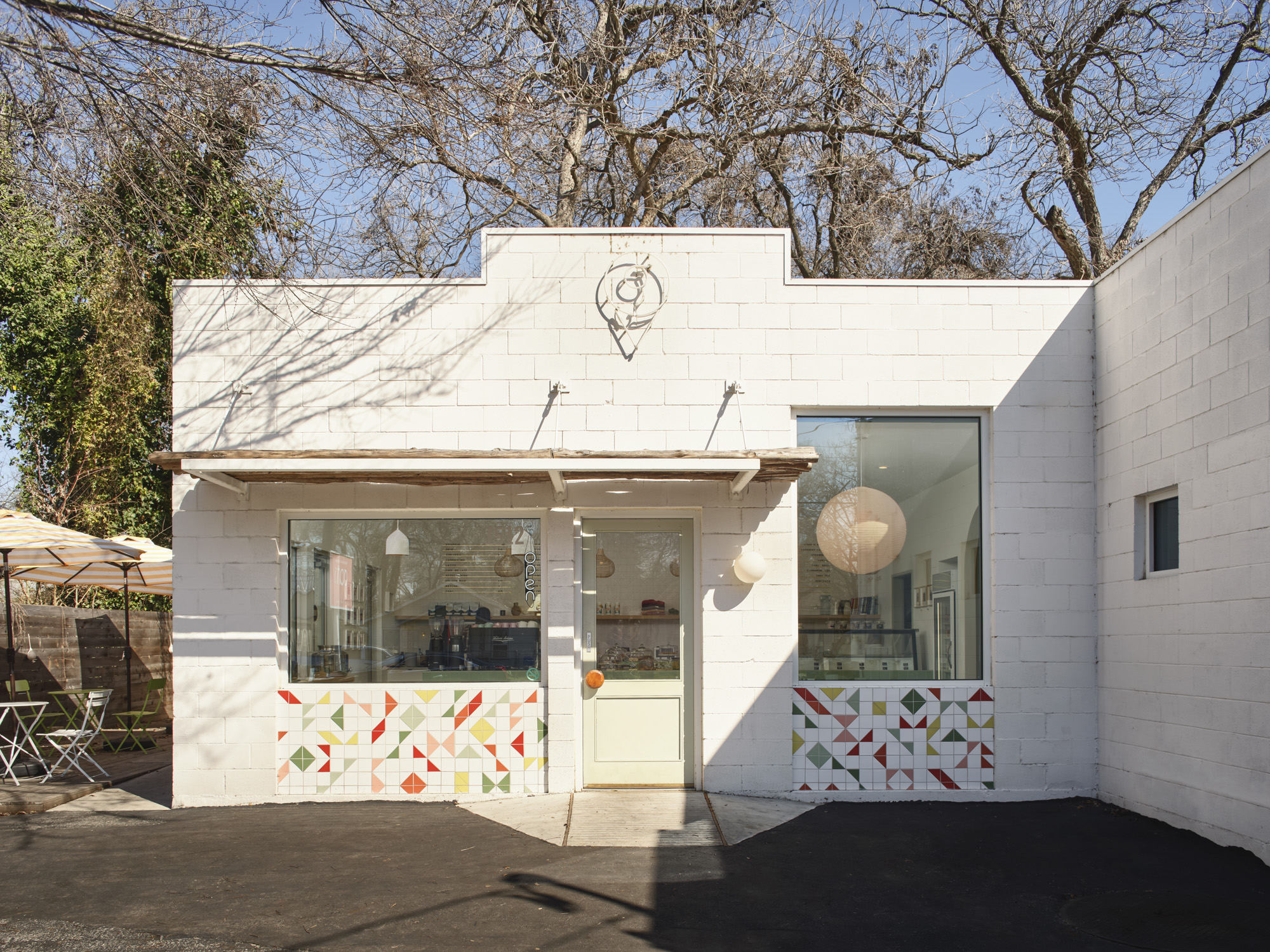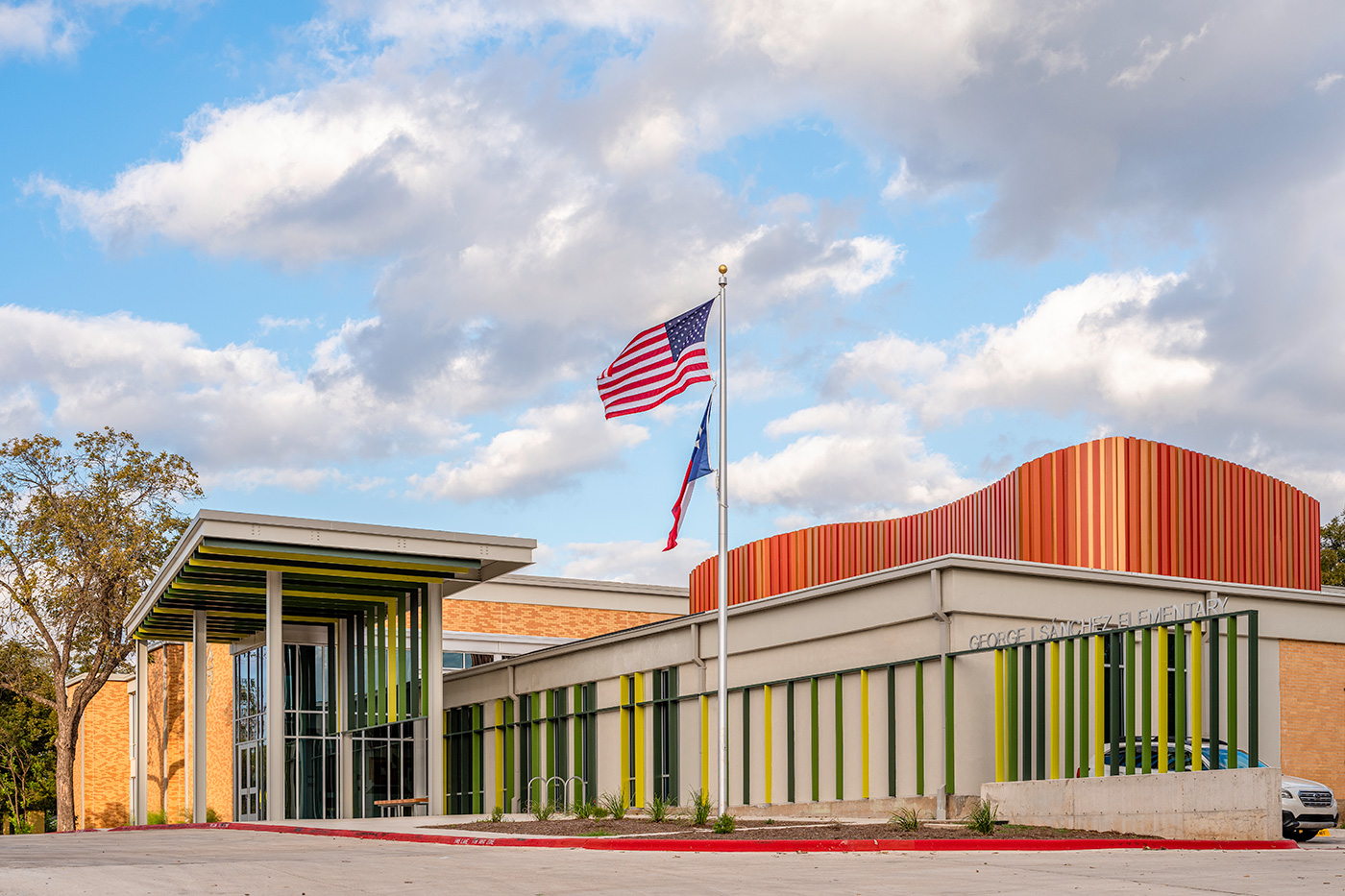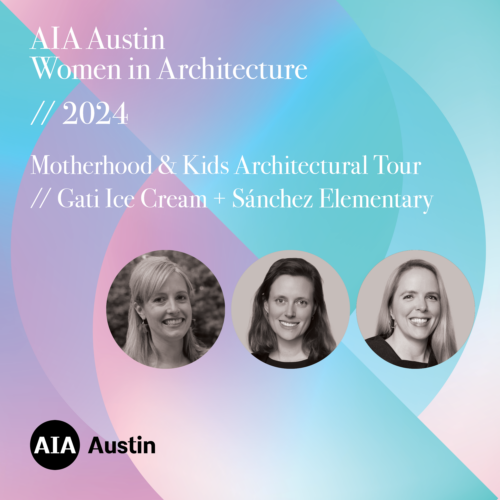Saturday April 20th // 10am-12:30pm
REGISTER
Price: Free! But registration is required.
Parking: street parking on Holly St.
Locations:
Gati Ice Cream – 1512 Holly St., Austin, TX 78702
Sanchez Elementary – 73 San Marcos St., Austin, TX 78702


Gati Ice Cream // Elizabeth Baird
Gati ice cream is the brainchild of chef and owner Jam Sanitchat who also owns south Austin neighborhood favorite Thai Fresh. When Jam decided she wanted to open a second location to feature her delicious coconut milk based ice cream (Gati means ‘coconut’ in Thai), she hired architect Elizabeth Baird Brown of Elizabeth Baird Architecture & Design to shape the space.
The building Jam purchased for Gati was a mostly windowless CMU building on Holly Street in east Austin that previously housed a well-loved taco joint named Porfirios. The building is small, only about 1500 SF, and in addition to the ice cream treat shop, was to include a commercial kitchen for ice cream production as well as a separate teaching space for Jam to host cooking classes. Elizabeth’s vision for the ice cream shop was a clean-lined, light-filled space featuring colors inspired by Gati’s beautiful natural flavors as well as subtle beach-y nods to Jam’s native Thailand.
To achieve this vision, Elizabeth focused on punching new openings into the existing CMU walls, raising the roof, and adding a skylight to bring in much needed natural light and also to provide a taller and more articulated street presence. She designed a brightly colored custom tile pattern and custom steel awnings with rustic wood slats to further activate the exterior of the building. On the interior a long tiled green bar area anchors all of the items for sale, while custom built-in benches and a custom coffee doctoring station wrap the perimeter of the room, encouraging customers to linger by the generous windows. A large archway frames the hallway leading to the restrooms and cooking class area. Each interior detail, from the light fixtures to the wallpaper to the signage was thoughtfully designed to create a cohesive space that although is small still feels exuberant.
Elizabeth Baird

Born and raised in Memphis, Tennessee, Elizabeth Baird Brown moved to Austin after graduating from the University of Virginia with a Bachelor of Science in Architecture and a minor in Architectural History. She spent time working to pursue interests in sustainable design, retail design, and graphic design before returning to school to earn her Masters in Architecture from the University of Texas.
Prior to starting her own practice in 2015, Elizabeth honed her skills working on residential and civic projects as an Associate at Mell Lawrence Architects, and also worked for boutique residential contractor, Miars Construction, where she engaged in everything from bidding to managing construction projects, including her own design/ build work.
Merging all of these experiences, Elizabeth approaches her award-winning design firm with a strong understanding of both sides of the building industry and an ardent belief in the impact good design can have on the quality of life.

Sanchez Elementary // McKinney York
After a year-long community engagement process, the core values of equity, flexibility, and connectivity informed the design for the modernization and renovation of the George I. Sánchez Elementary School. The communal gathering spaces located at the center of the school are connected by a circulation spine and an internal courtyard was enclosed to create the Learning Stair, a versatile hub for small groups. The resulting project celebrates the heritage and values of the community while looking towards an optimistic and empowered future.
Patricia Hunt

Patricia is an Associate at McKinney York and joined the firm in 2018. With over 20 years of experience, Patricia is a skilled project manager and architect whose expertise includes space planning, research, construction document production, client interaction, and consultant coordination/scheduling. She is experienced in a wide range of project types including commercial, educational, recreation, public administration, and institutional projects, and has a passion for design that serves the greater community.
Navvab Taylor

Navvab’s 20+ years of experience include a range of new construction and renovation work on private residences, offices and schools, large mixed-use developments, and campus master plans. She is involved throughout the design and construction processes, merging architectural design with other project disciplines to find harmonious solutions. As a LEED® Accredited Professional, she actively seeks sustainable options for clients and projects.
