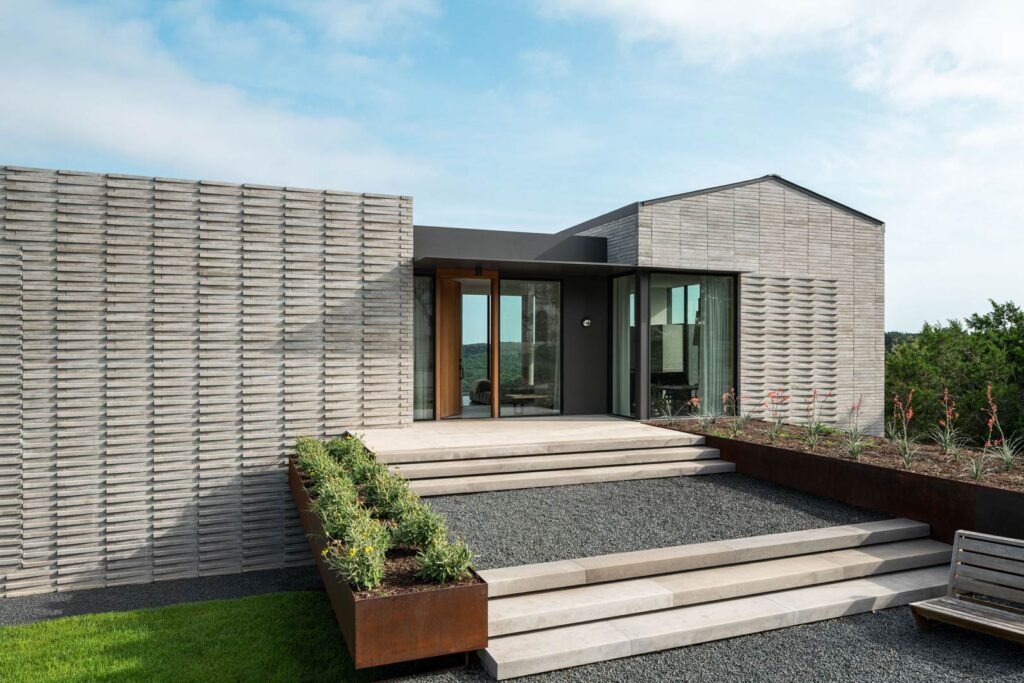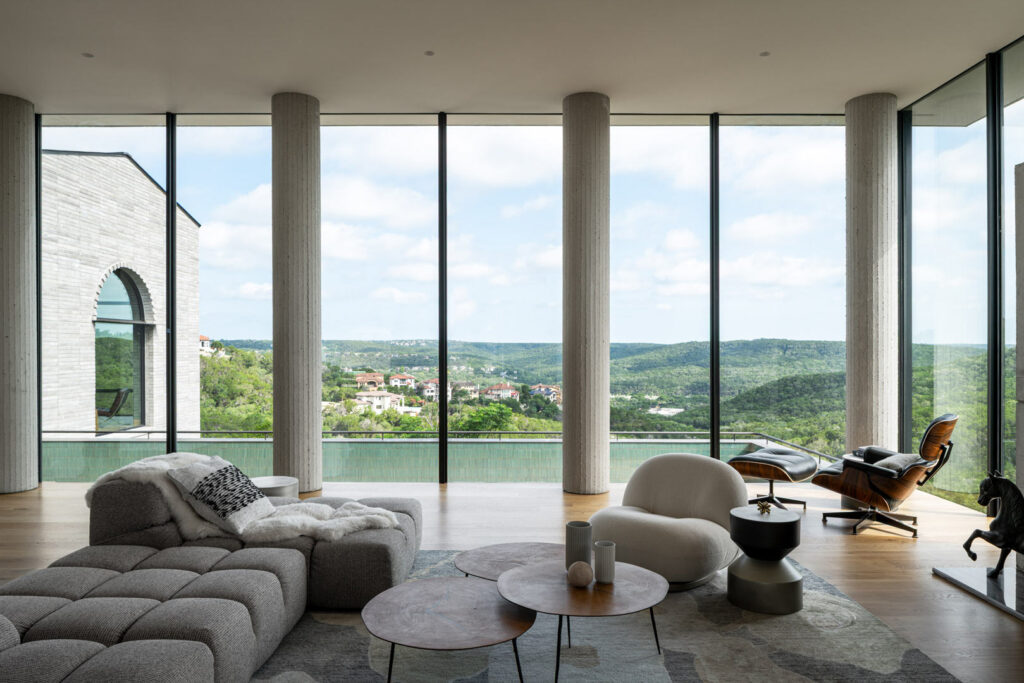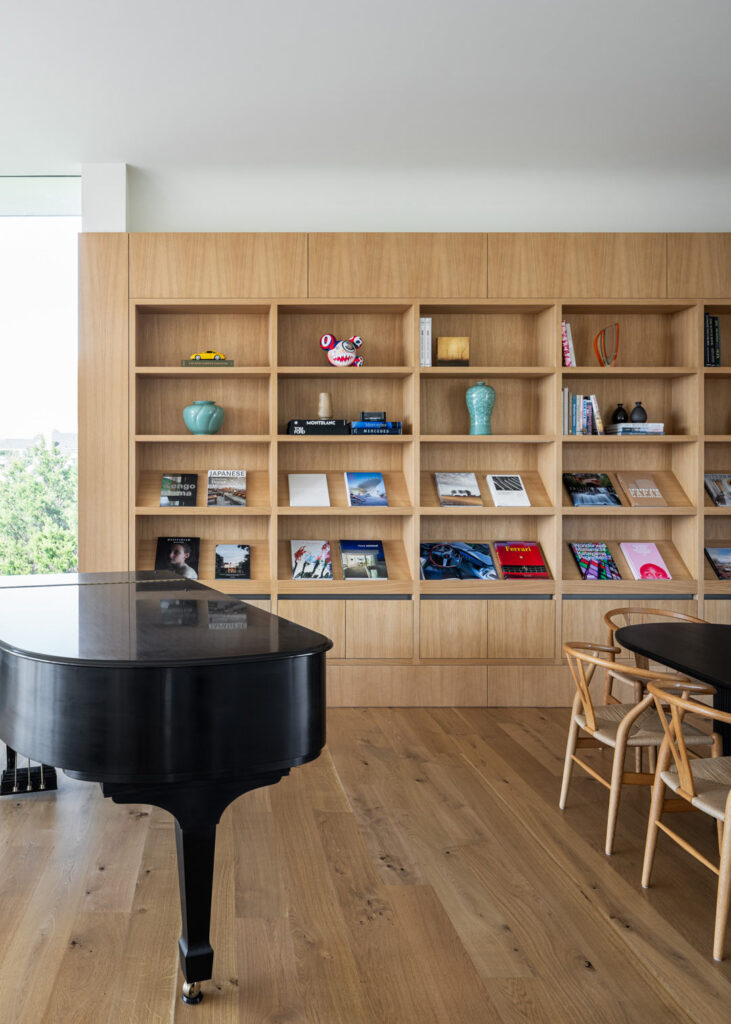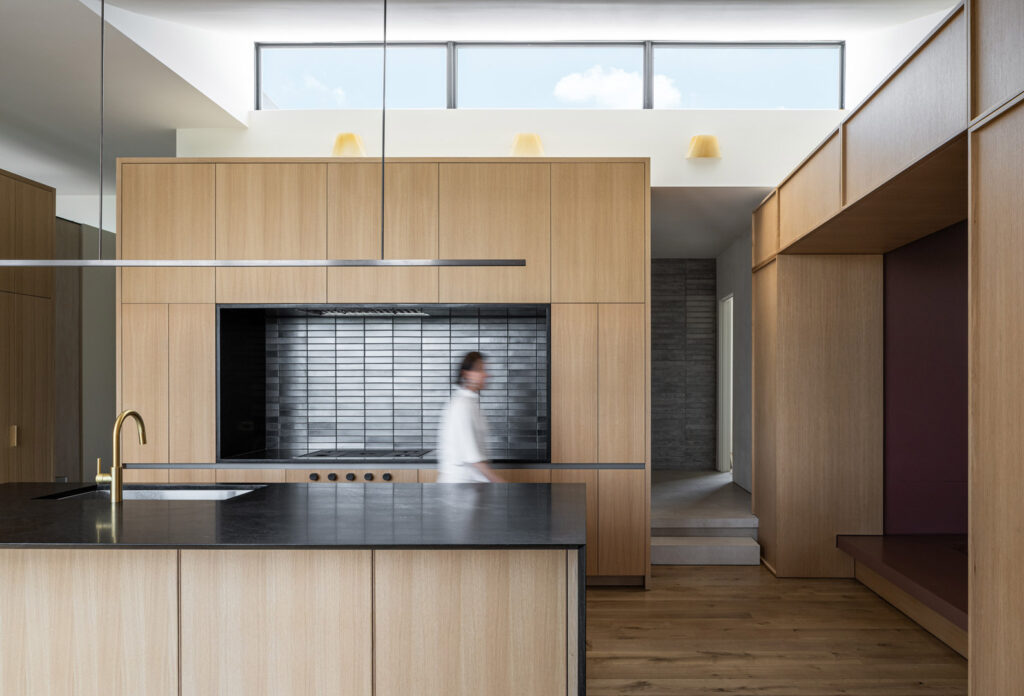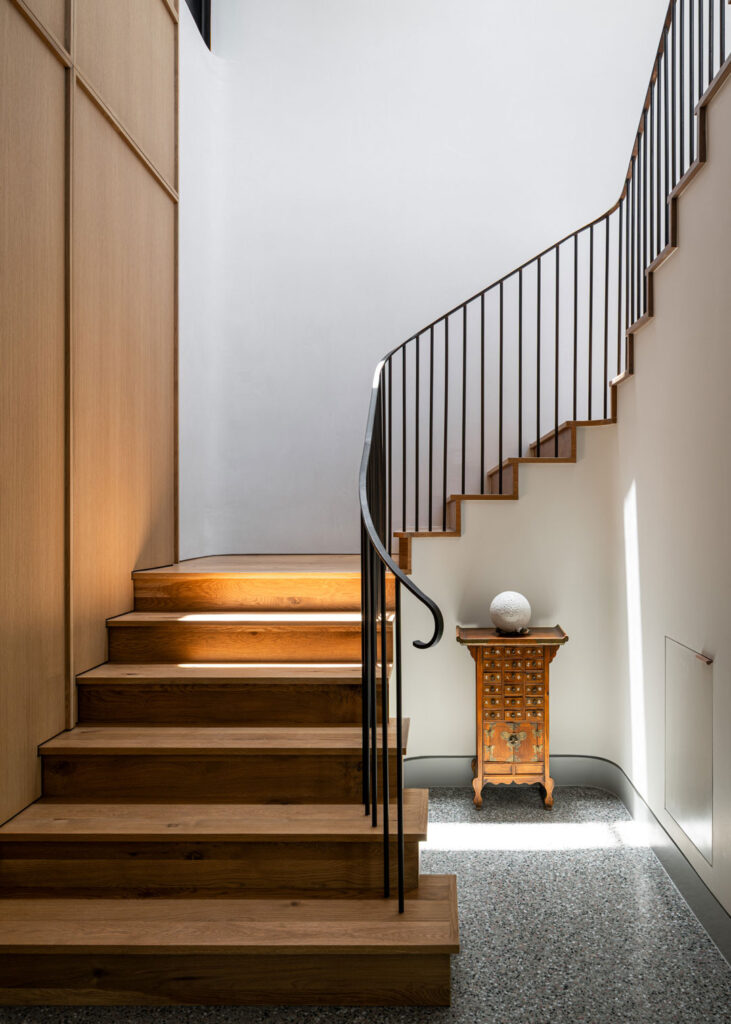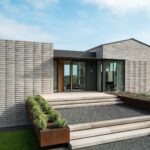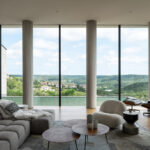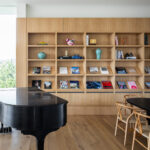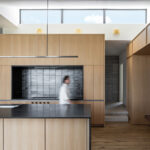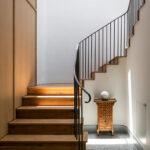⟵ Valburn Residence
The Valburn project is a direct response to an open-minded client and a challenging sloped site. With a degree in interior design and having lived in New York City for many years, the client requested a house that would combine many of the urban typologies he experienced during his time there. Everything from high-rise penthouse condos to lofts and even urban alleys provided design inspiration.
In contrast to other more traditional homes in the neighborhood, the house presents simple massing and a quiet face to the street. Animated by a south facing brick pattern that provides a continuously changing series of shadows, the exterior is private but gives back to the street.
The interior spaces are a contrast of large open spaces focused outwardly to the beautiful views, and more intimate, inwardly focused rooms. Additionally, the use of natural light was a major consideration of the interior spaces.
