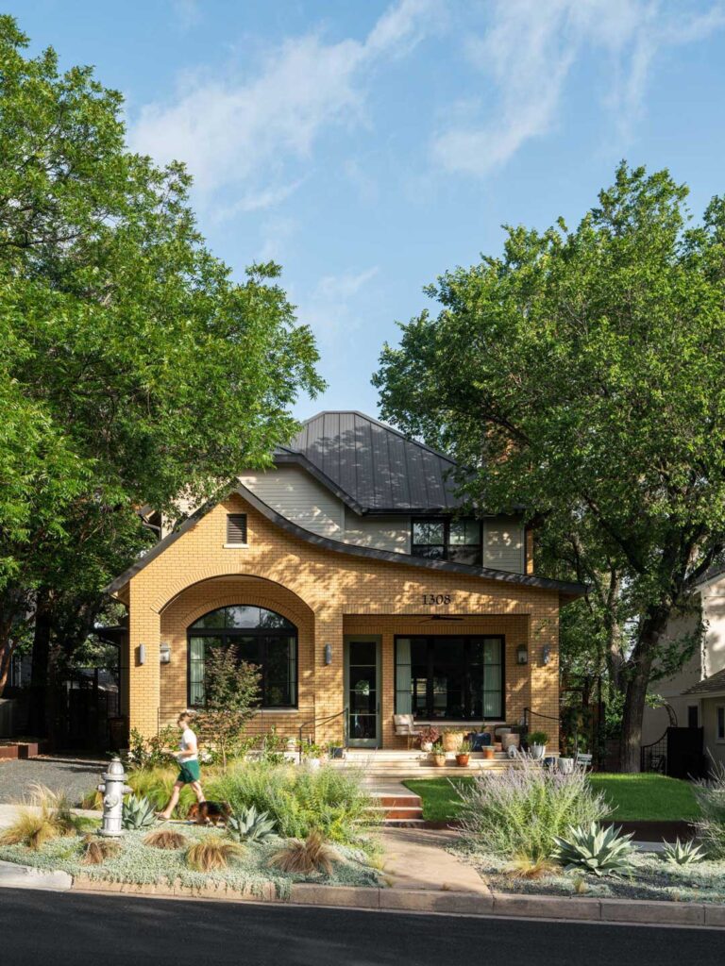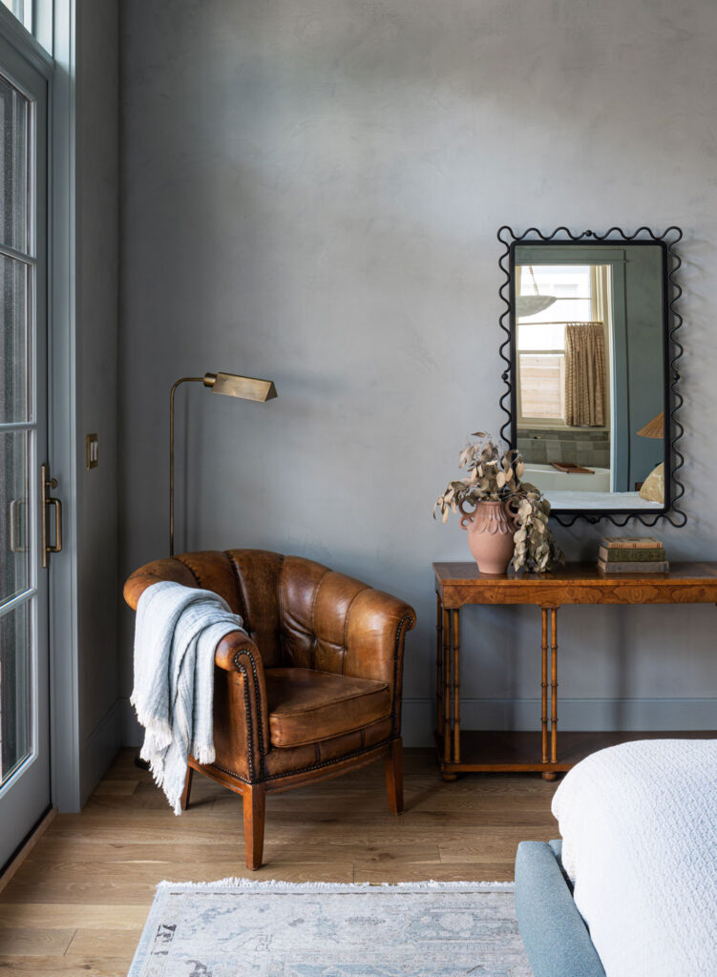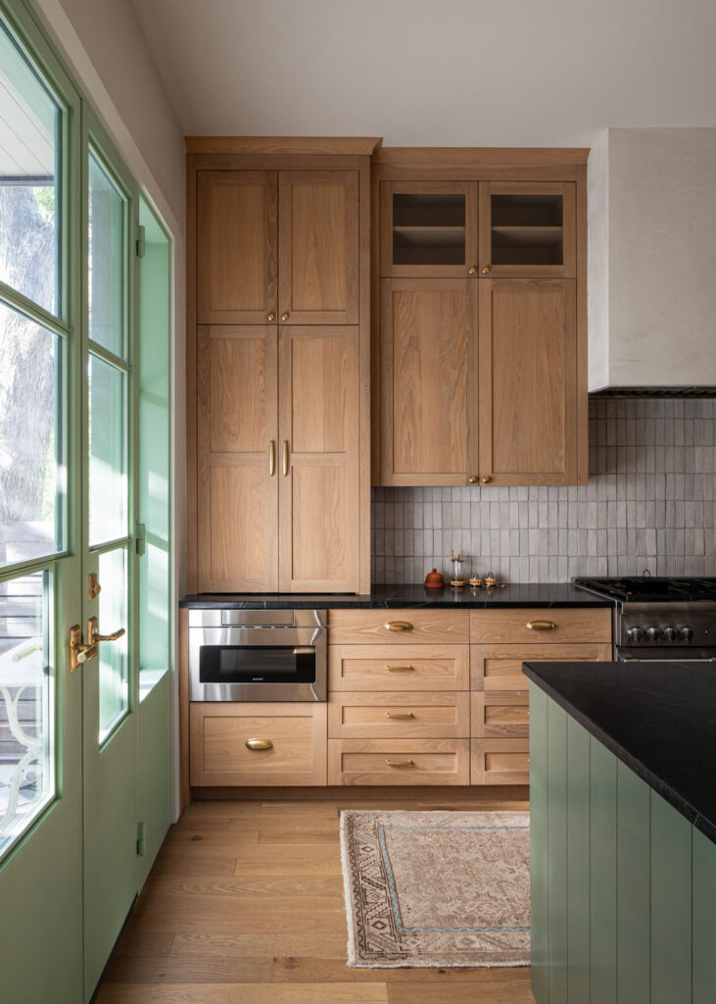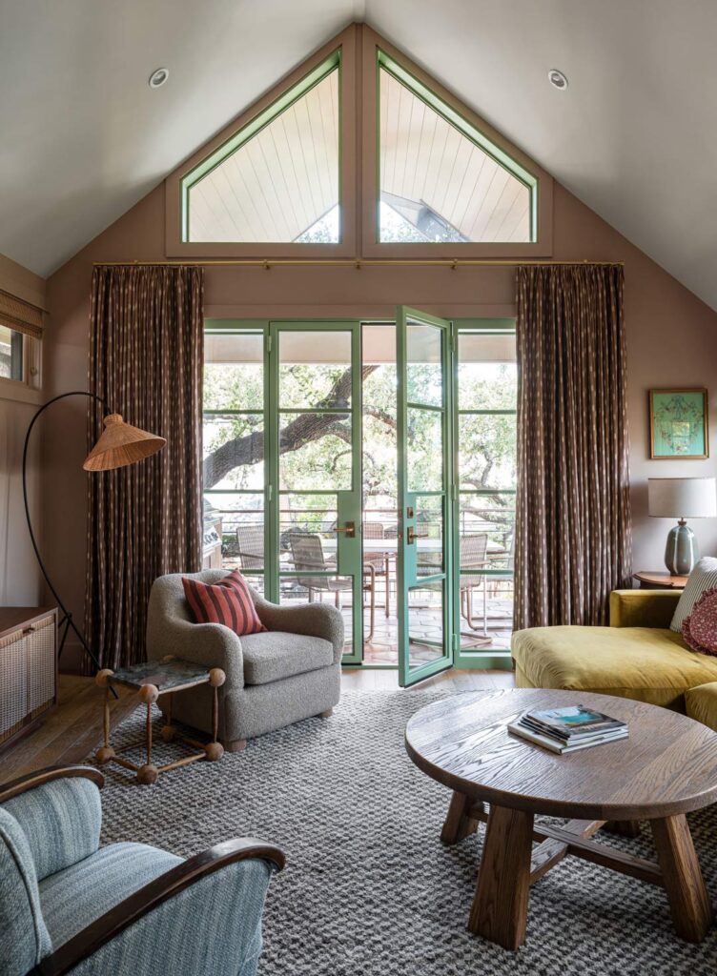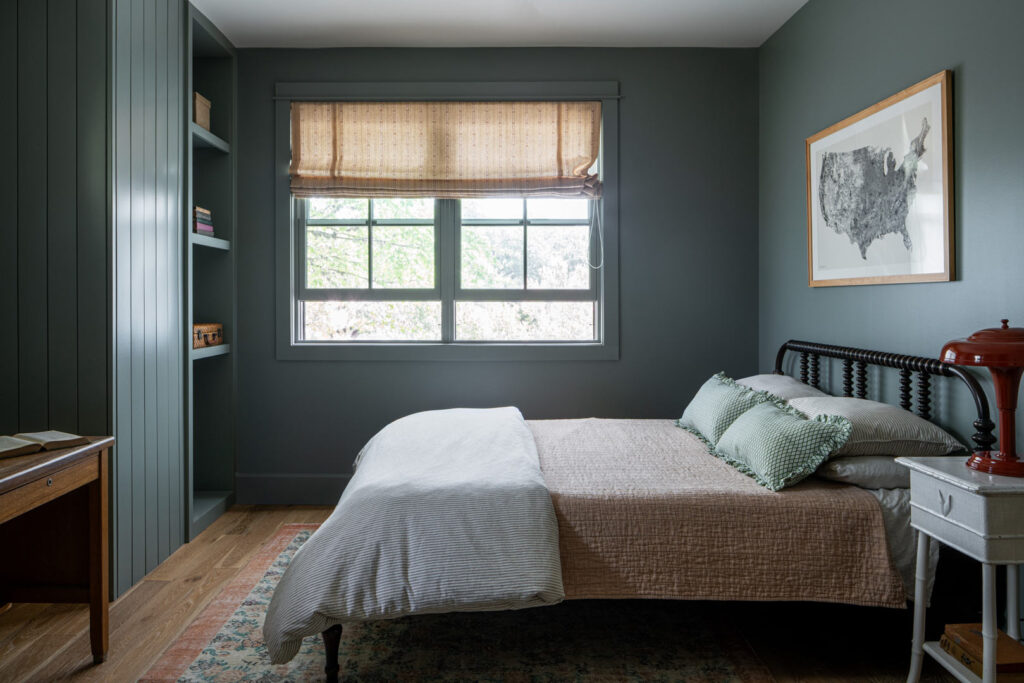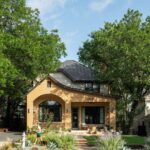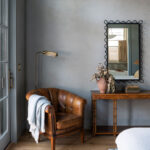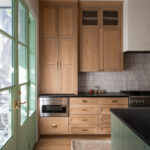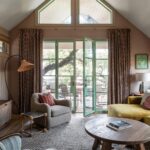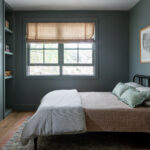⟵ Travis Heights Residence
After living on the property for five years, the owners were ready to build their new forever home and enlisted the help of Adam Lucas of ARLucas Construction Co. Adam recommended Studio Momentum Architects due to their experience with smaller inner-city lots and protected trees.
A large live oak tree inspired the site strategy of the primary home with a detached accessory dwelling unit. This move creates a courtyard between the buildings, with the tree canopy serving as an organic roof. Outdoor living spaces are formed by the two homes, including a screened porch, pool, and fire pit. The front porch and street-facing exterior pay homage to the scale and materiality of the surrounding historical context, while the interiors are modern and warm, with antique or reclaimed furniture and lighting in every room.
