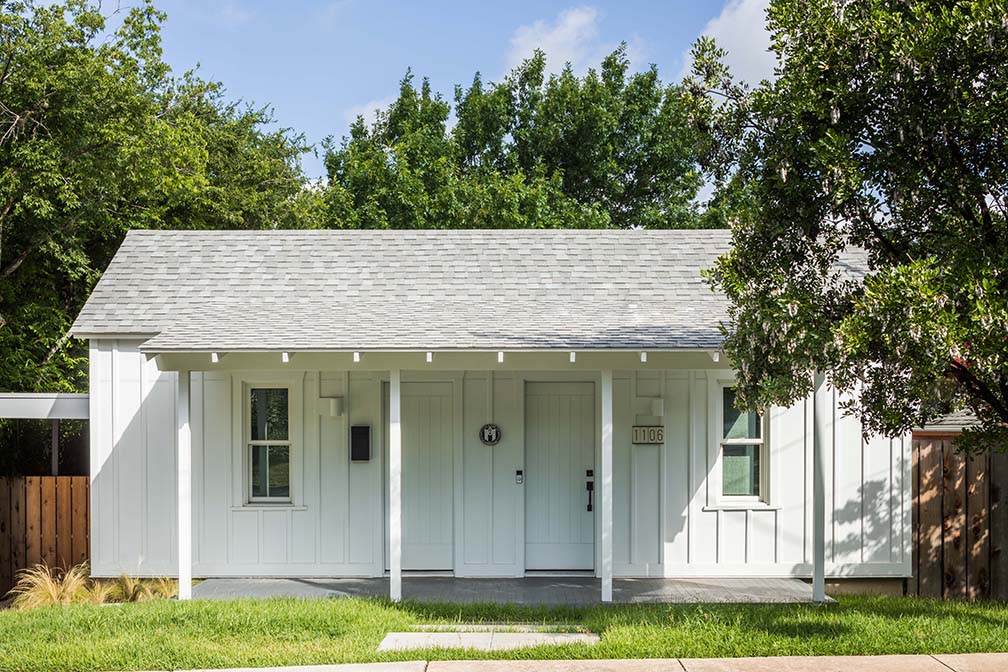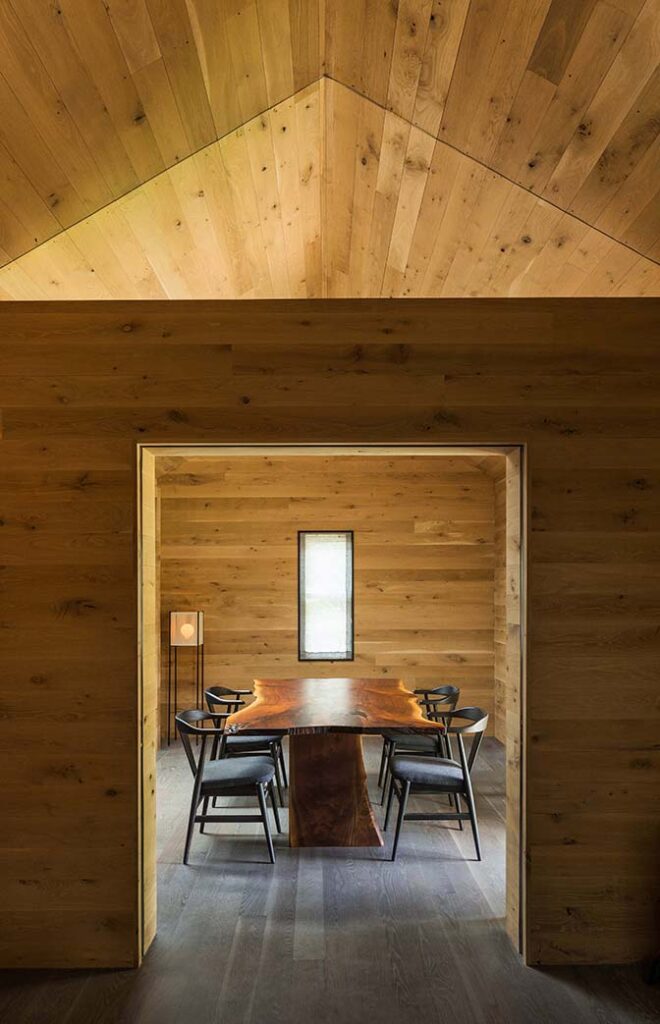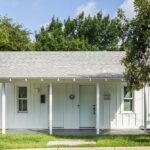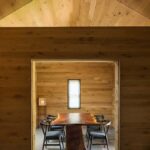⟵ Toyath Residence
The new design of this freedman’s cottage expands the size of the house, addresses current needs, and reinforces the home’s historicism in a way that allows the upper-level main floor to connect more graciously to the backyard. The redesign modified an older addition into a modern symmetrical mass that contrasts with the original cottage’s historic alignment. The renovation opens up broad views to the backyard, while bringing in sunlight.
A wide stairway leads to a mid-level barbecue and entertainment terrace followed by another broad set of steps for direct access to the yard. The master suite is tucked into a cozy lower-level viewing area with frosted glass partitions. At street level, the exterior was restored to invoke the home’s original history, while the interior was reinvented to provide a serene environment that celebrates the original two-room format. The house serves as a case study for design that maintains historicism while reinventing and reinforcing other renovations.



