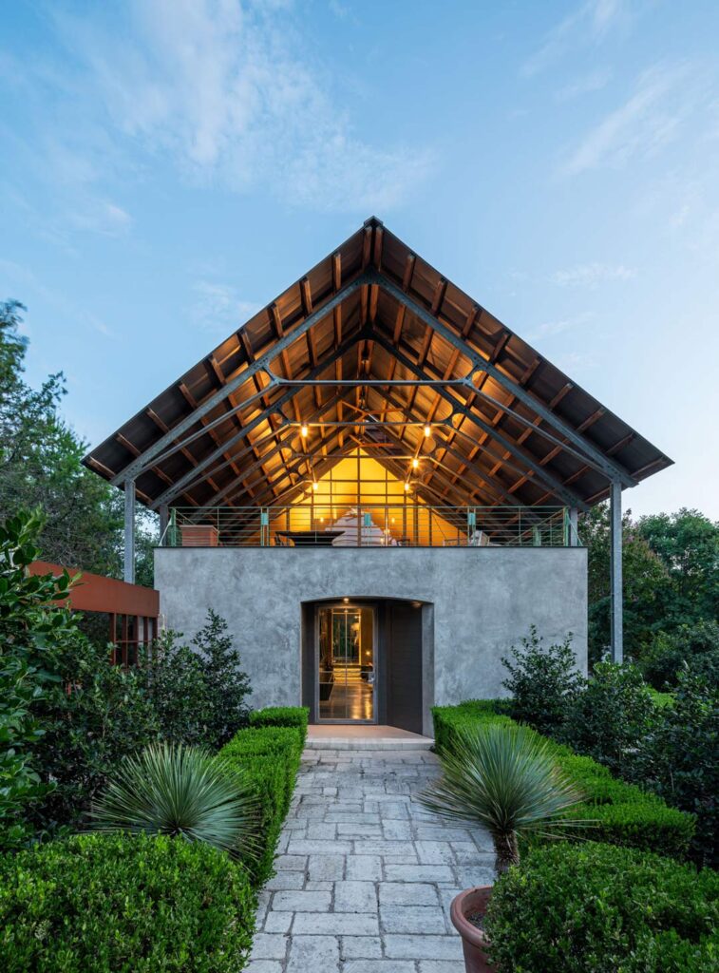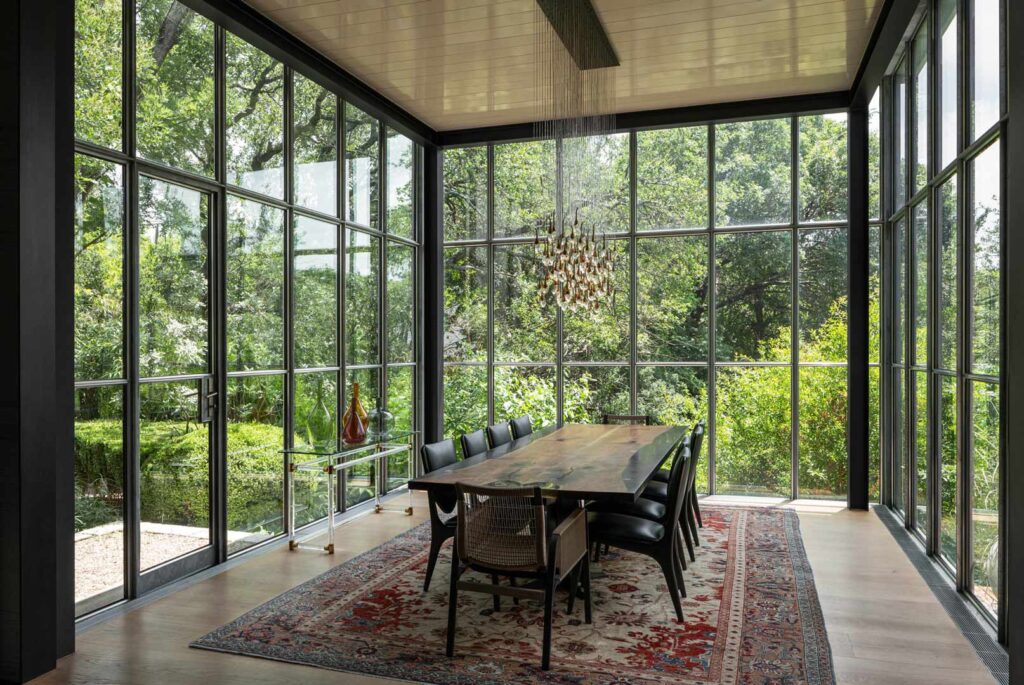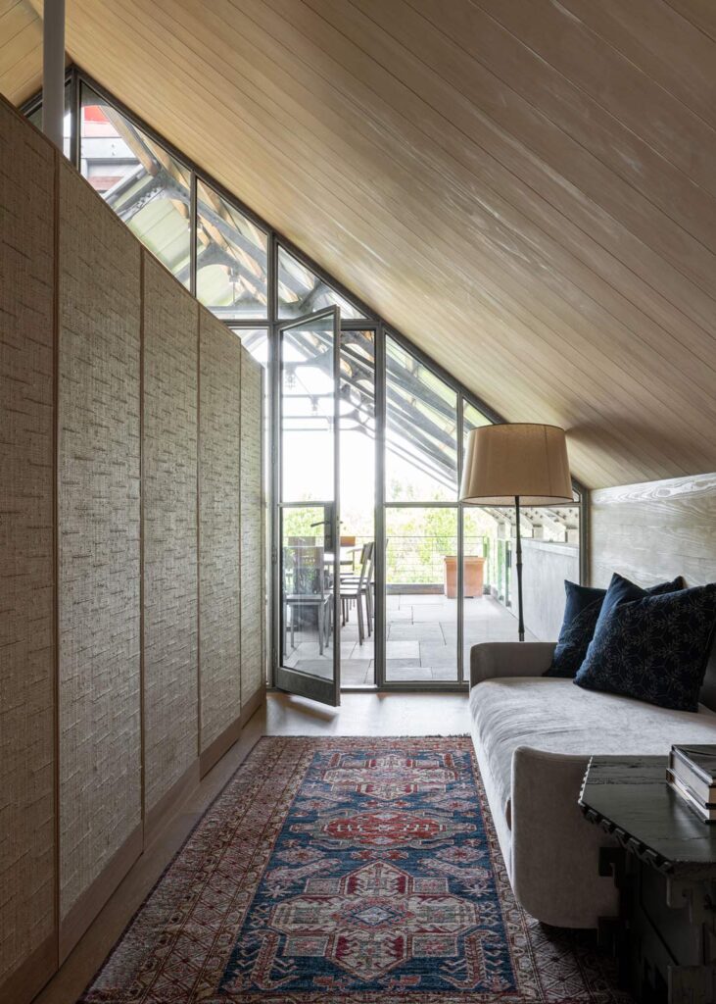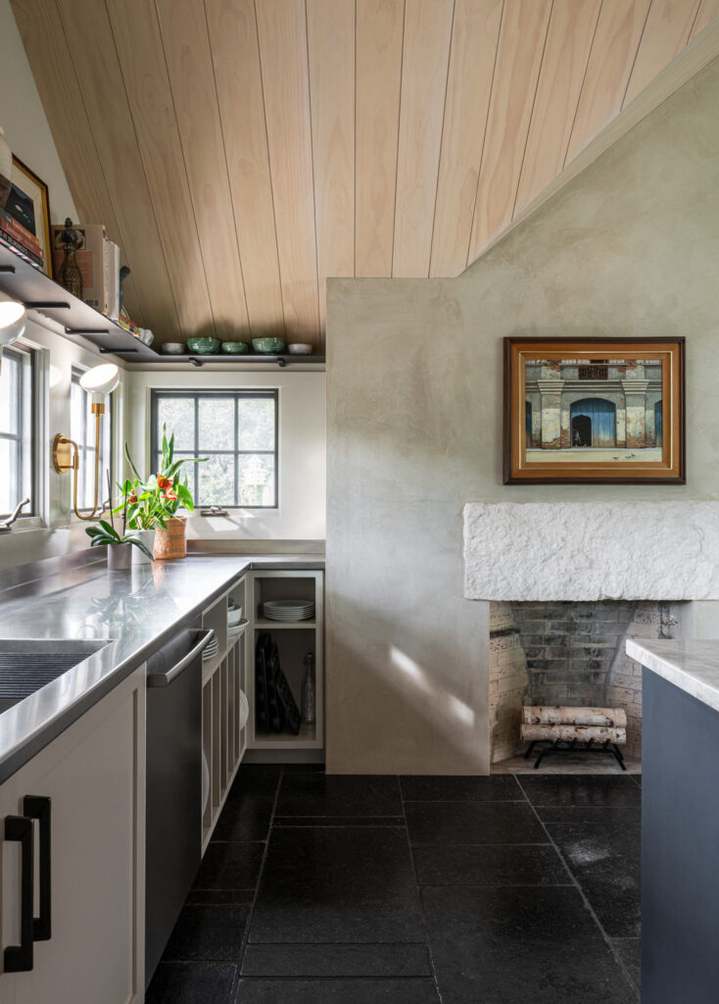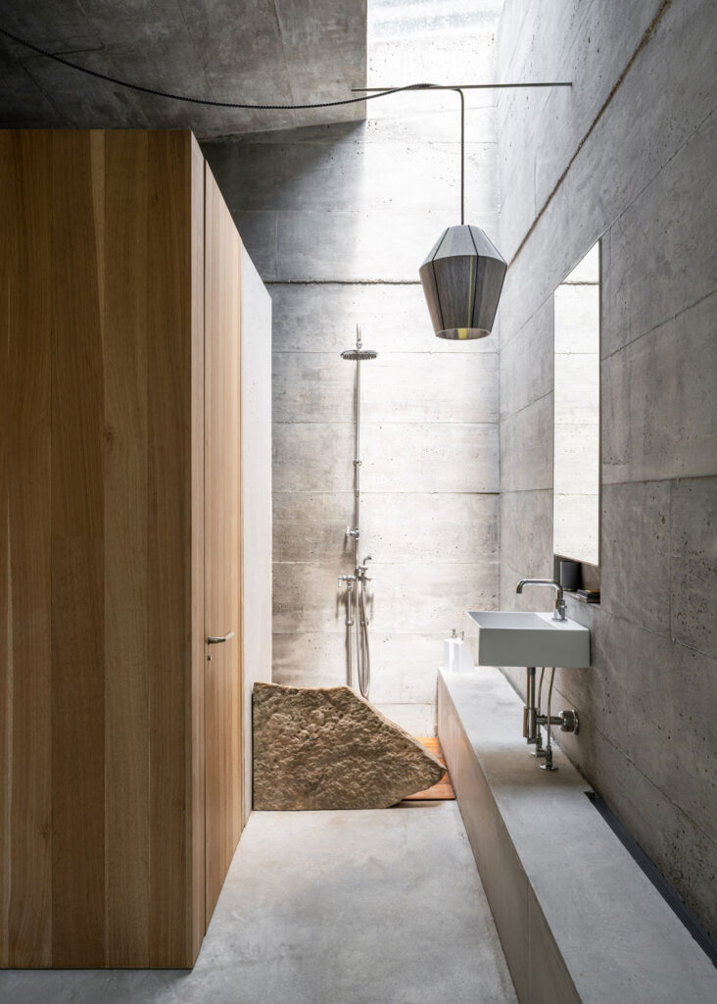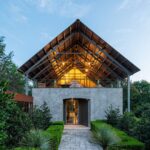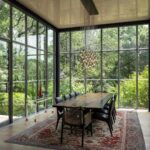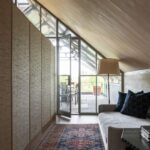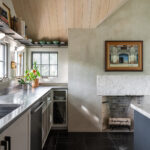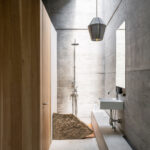⟵ Sugar Creek Residence
This project is a renovation and new construction to create a home that is practical, enduring, and rooted in its wooded, sloping site. We worked closely with the clients to adapt an existing house to their sensibilities and an added guest house that balances utility and simplicity with generosity and ease.
The house renovation focused on openness and clarity. A reworked entry layout of concrete, wood, and galvanized steel supports daily life. A new dining room—glass-walled and extending into the woods—opens to terraces and gardens. Upstairs, lowered partitions in the new primary suite emphasize an unimpeded ceiling.
The simple concrete guest house opens to the pool and garden. Strategic openings animate the interior with shifting light, and a wooden box encloses utilities.
These buildings create a calm and adaptable living environment—a careful balance of elemental materials well suited to the daily patterns and future needs of its occupants.
