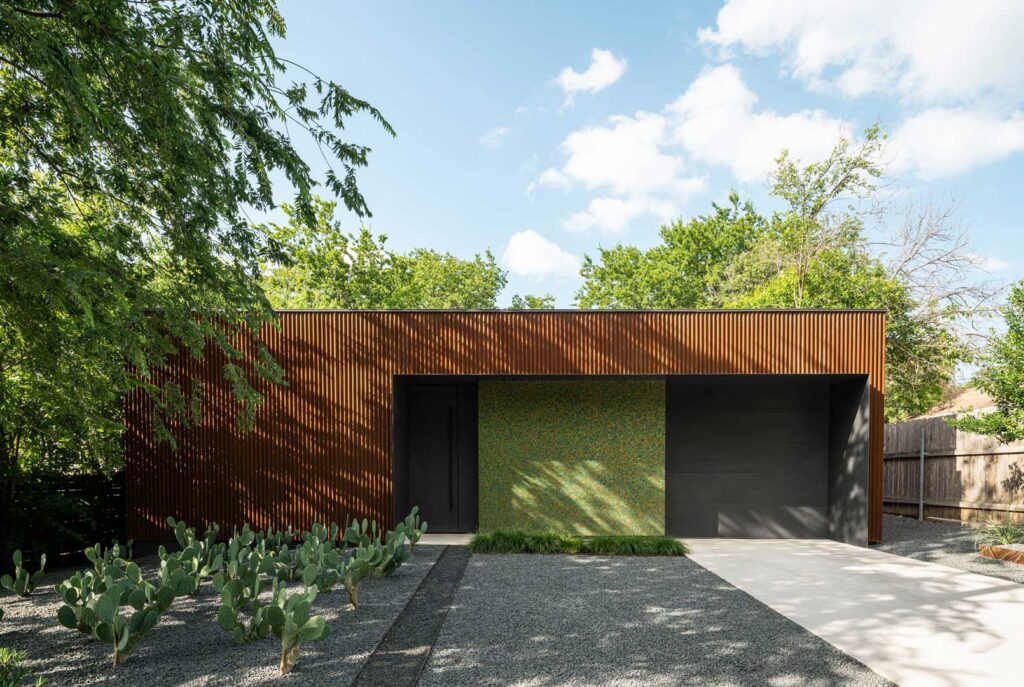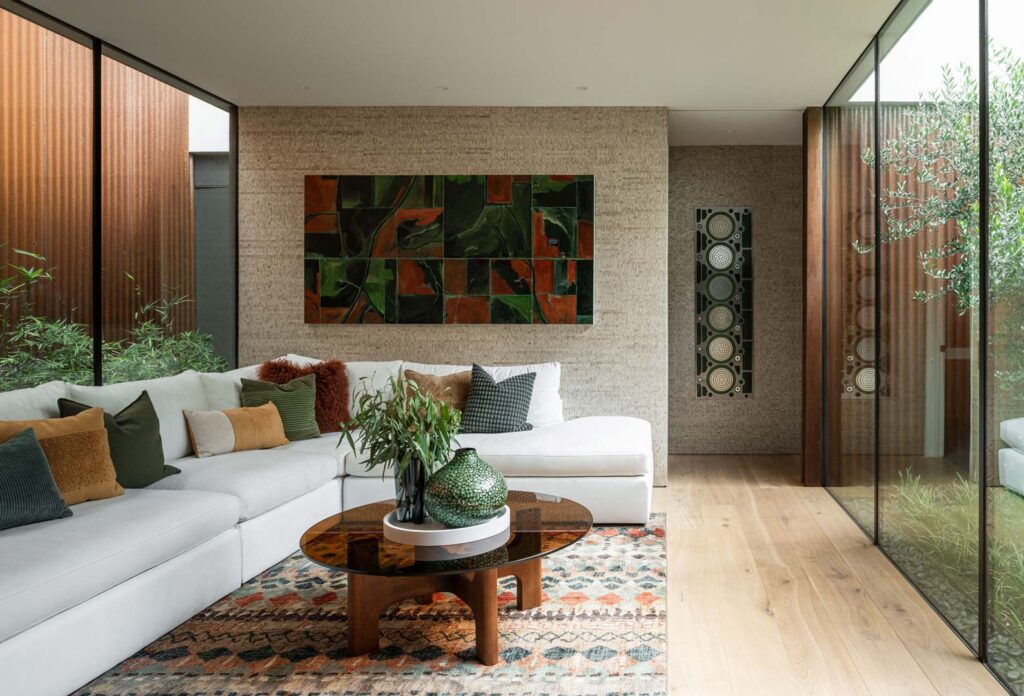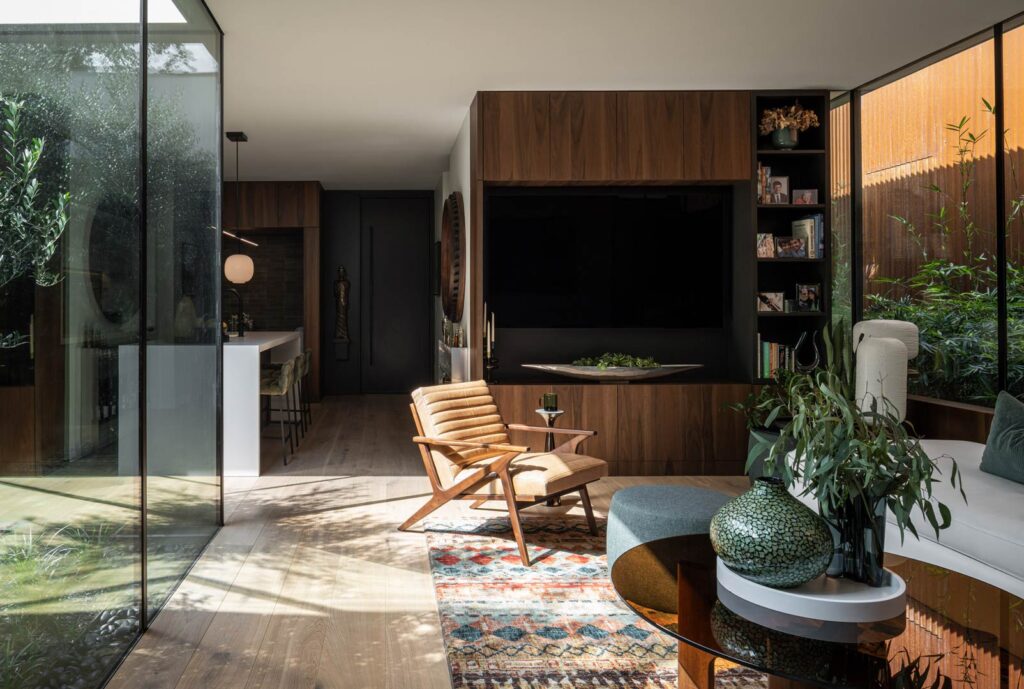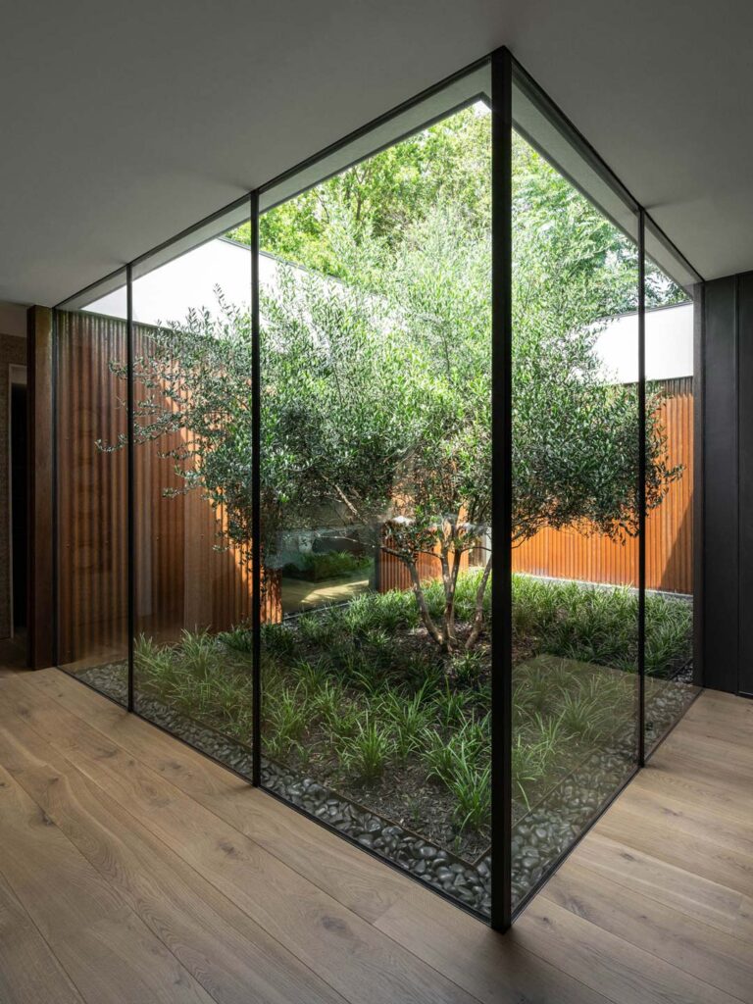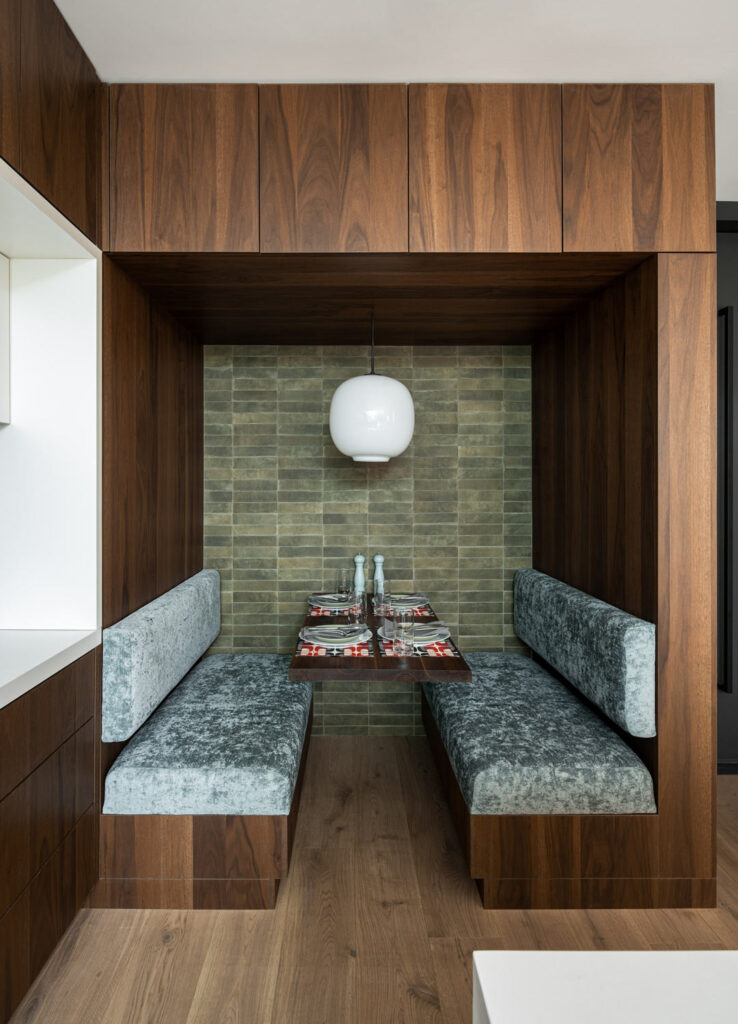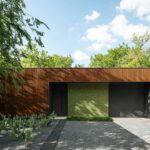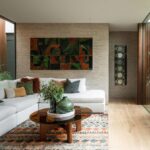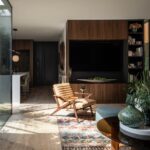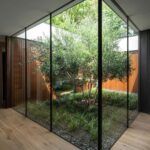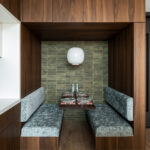⟵ Stealth House
Stealth House redefines the Accessory Dwelling Unit (ADU) as a private, self-sufficient retreat within a dense urban environment. Designed for a compact, alley-access lot, this 1,100-square-foot residence transforms limited space into a light-filled sanctuary through innovative planning and material selection.
Keeping innovation and a unique spatial experience in mind, there are no perimeter windows. Instead, two internal courtyards provide daylight, ventilation, and nature-filled views. A primary courtyard with an olive tree offers shade and cooling, reducing energy demand. A secondary aviary courtyard with bamboo plantings introduces movement and texture. Floor-to-ceiling glass and mirrors enhance openness while maintaining privacy and tranquility.
The home is a model of sustainability featuring solar panels with battery backup for energy independence; high-efficiency VRF HVAC, LED lighting, and ultra-efficient appliances. Additionally, the home uses corrugated Cor-Ten steel cladding for durability, low cost, and low maintenance. By integrating privacy, security, and sustainability, Stealth House serves as a model for high-performance urban infill housing.
