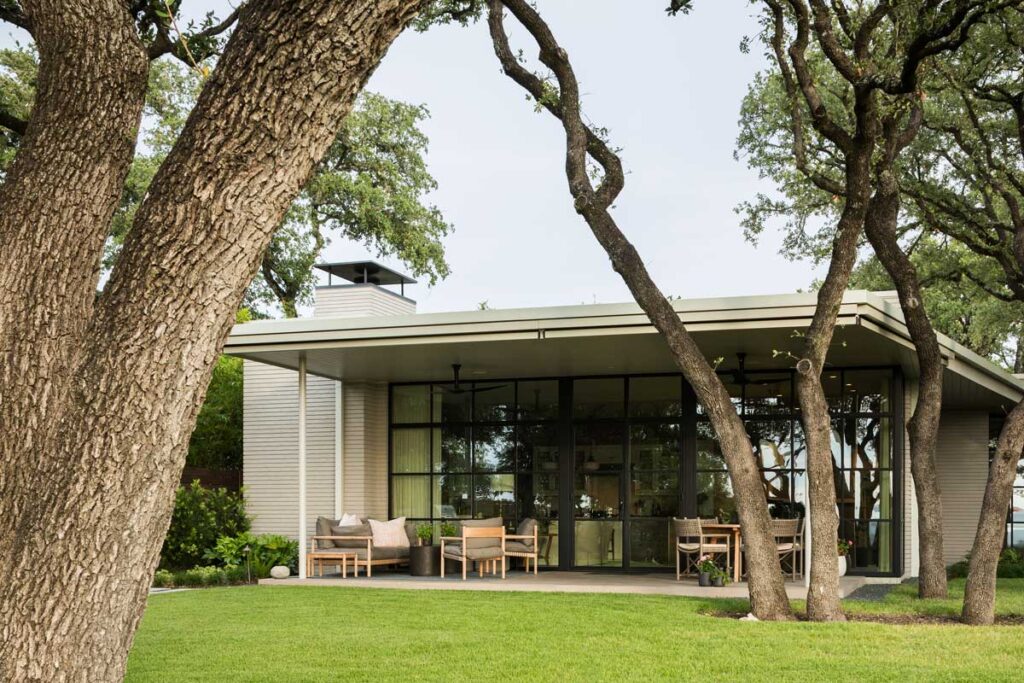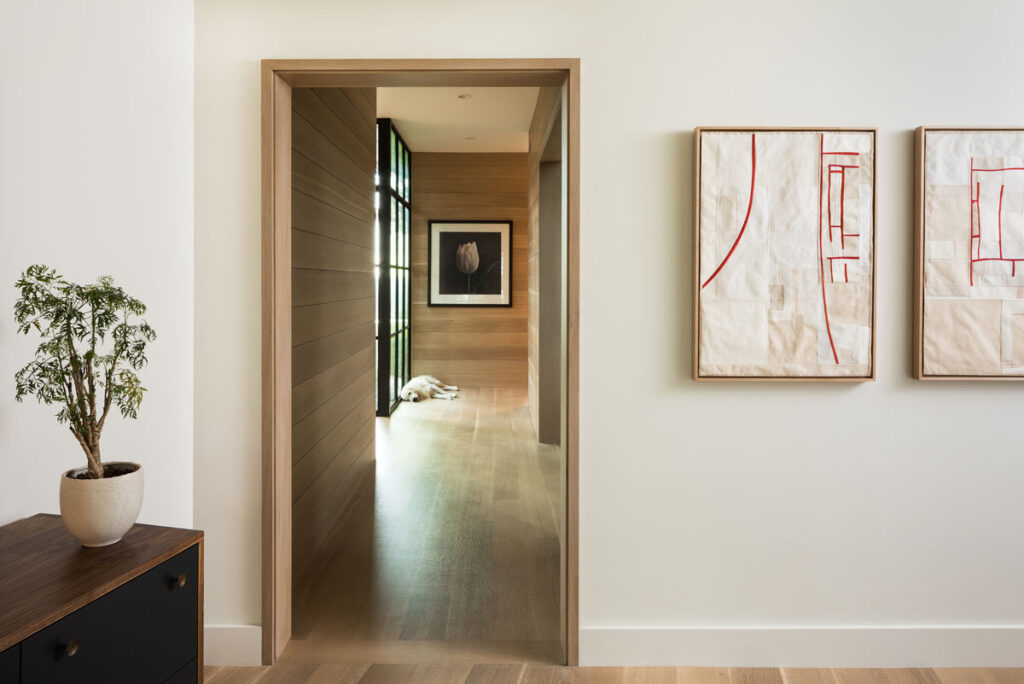⟵ Ridge Oak Residence
Austin architect Howard R. Barr, FAIA, designed this mid-century modern gem in the late 1940s. Repeat clients bought the house from Barr’s son in 2016, initiating a remodel and addition. The maintained brick, wood siding, and proportions of the punched opening entry respect the original design. The addition also incorporates the 10-foot ceilings and thin roof profile from the original design—unusual and innovative features for a home built during this period. The new plan includes a kitchen, living room, family room, master bedroom, expanded secondary bedrooms, and an additional bathroom and closet. Meticulous trim work includes floor-to-ceiling white oak shiplap that unifies the home’s main interior spaces, while new floor-to-ceiling steel windows frame Lake Austin along with an unrivaled view of Pennybacker Bridge. The new footprint also respects the critical root zones of a large heritage oak tree.



