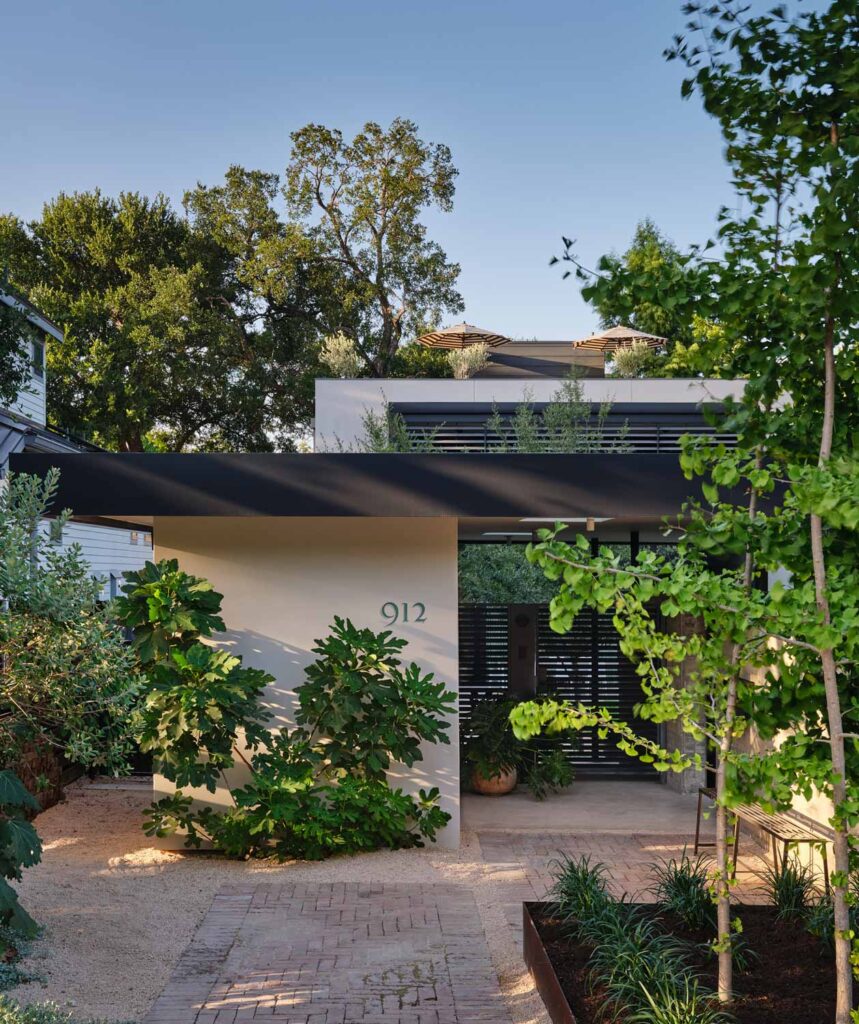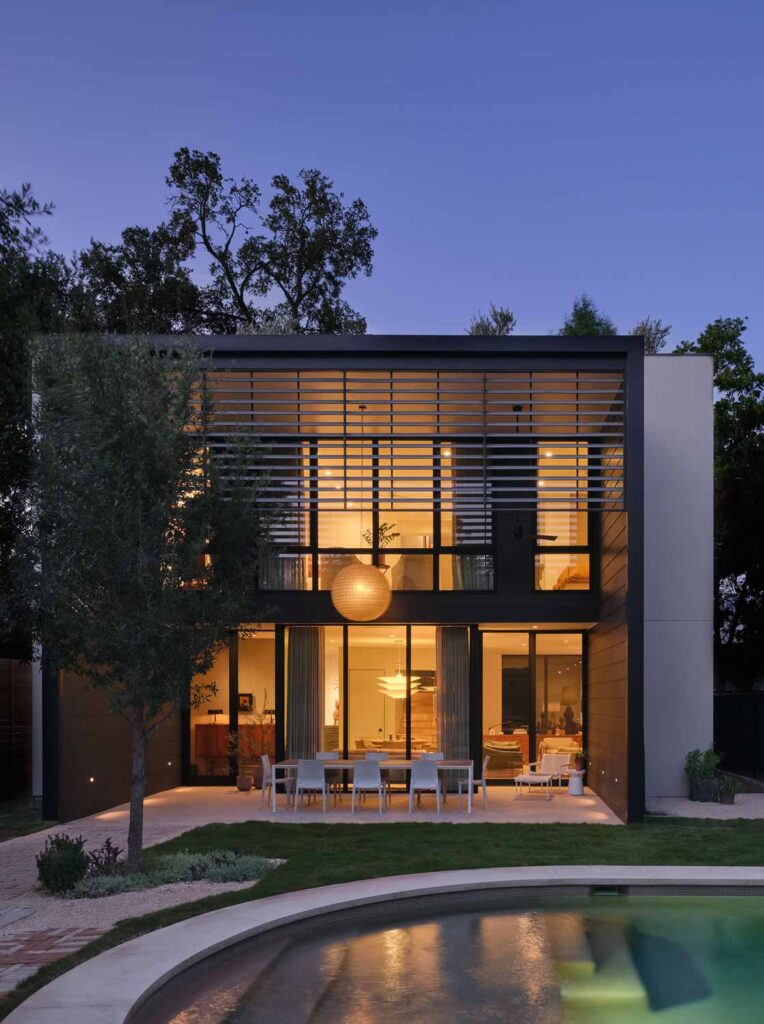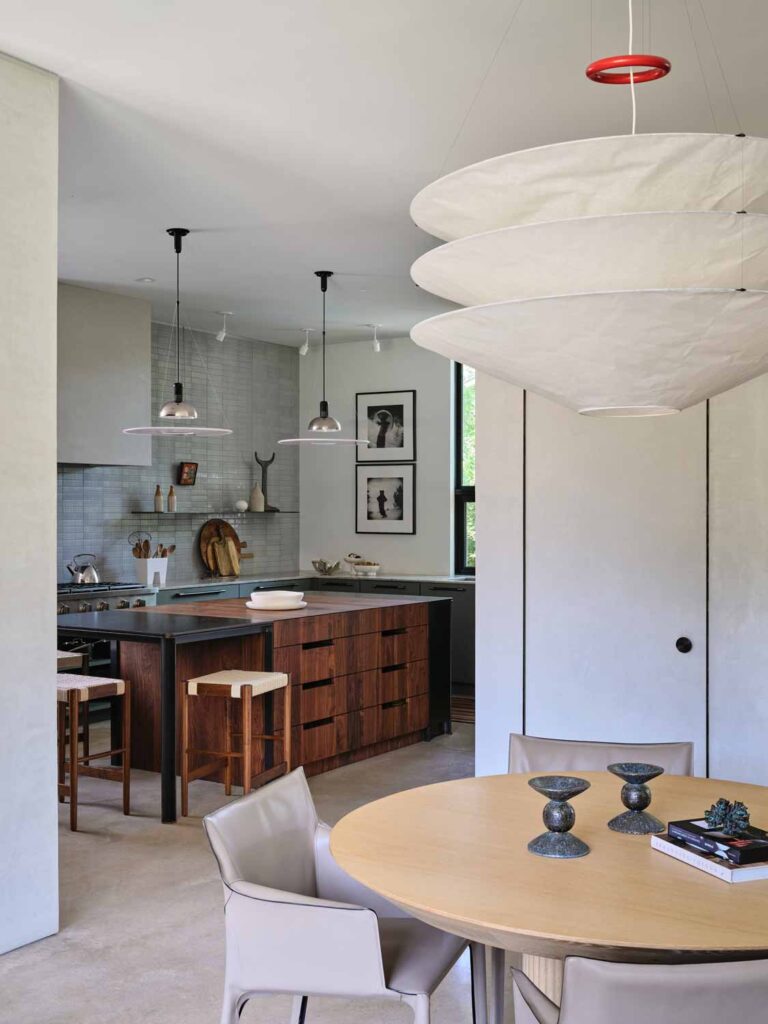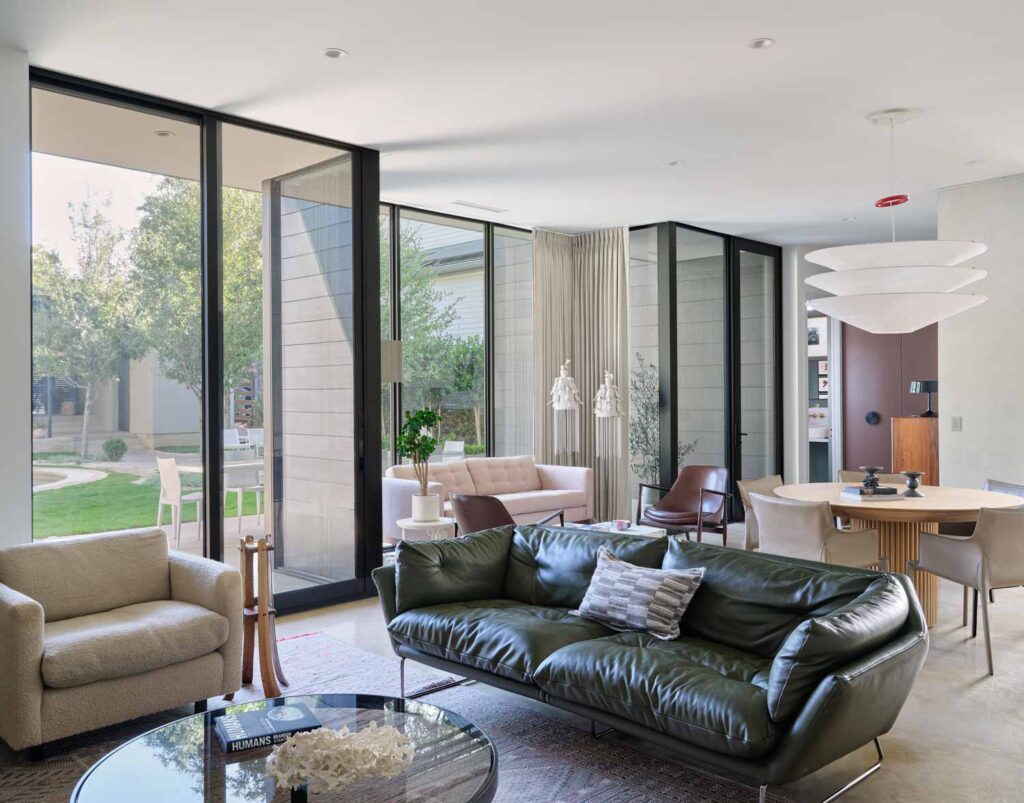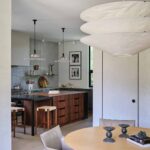⟵ Post Oak
The Post Oak Residence, a newly constructed home just south of downtown Austin, was crafted for empty nesters desiring a space that harmonizes lively gatherings with serene retreats. Designed in a compact form and nestled against the rear boundary of the property, the home utilizes the entire site to create a central courtyard. At the front, a second open-air structure—featuring a two-car carport, potting bench, and covered porch—marks the entrance to this inviting courtyard.
To address the home’s southern exposure, a two-story dining porch is adorned with a steel- louvered screen. This feature provides essential shade and ensures privacy for the second-floor bedrooms, adding a layer of intimacy to the home.
The material palette is simple yet elegant. The exterior showcases the rugged beauty of board-formed concrete paired with sleek steel and smooth stucco. Inside, warm walnut, industrial steel, and smooth plaster are accentuated by earthy hues, all contained within a light-filled white box. These materials come together to create loft-like interior spaces that feel both expansive and intimate. Exterior areas, including the courtyard and terraces, offer perfect settings for both entertaining and quiet contemplation.
