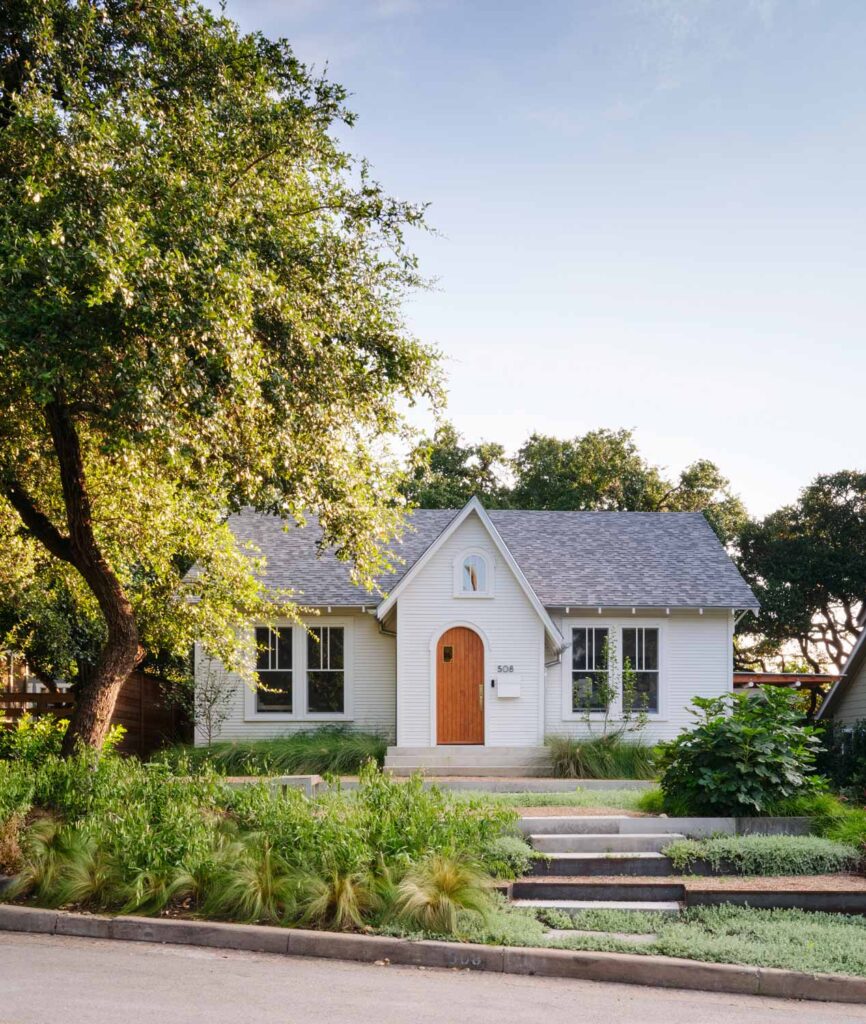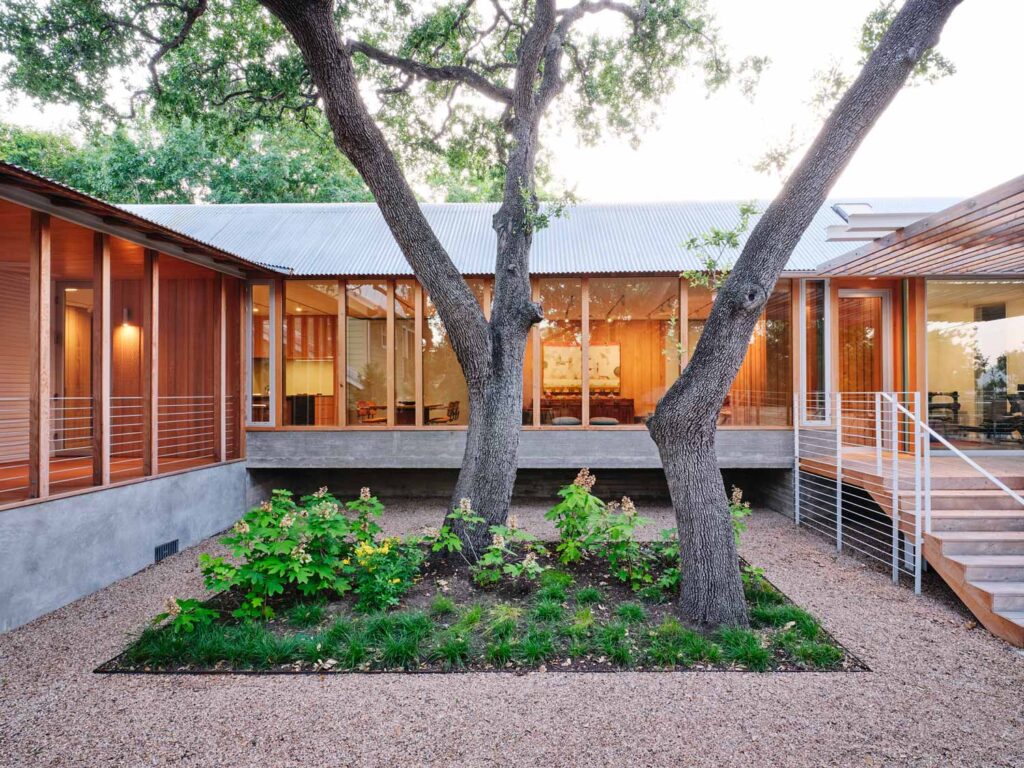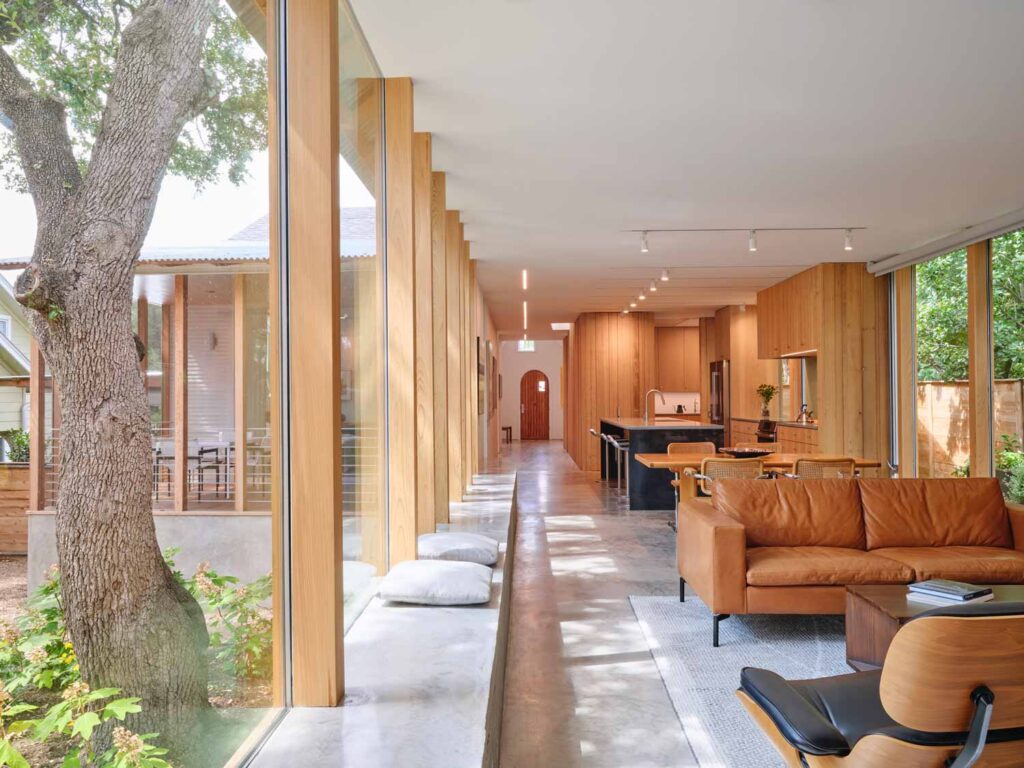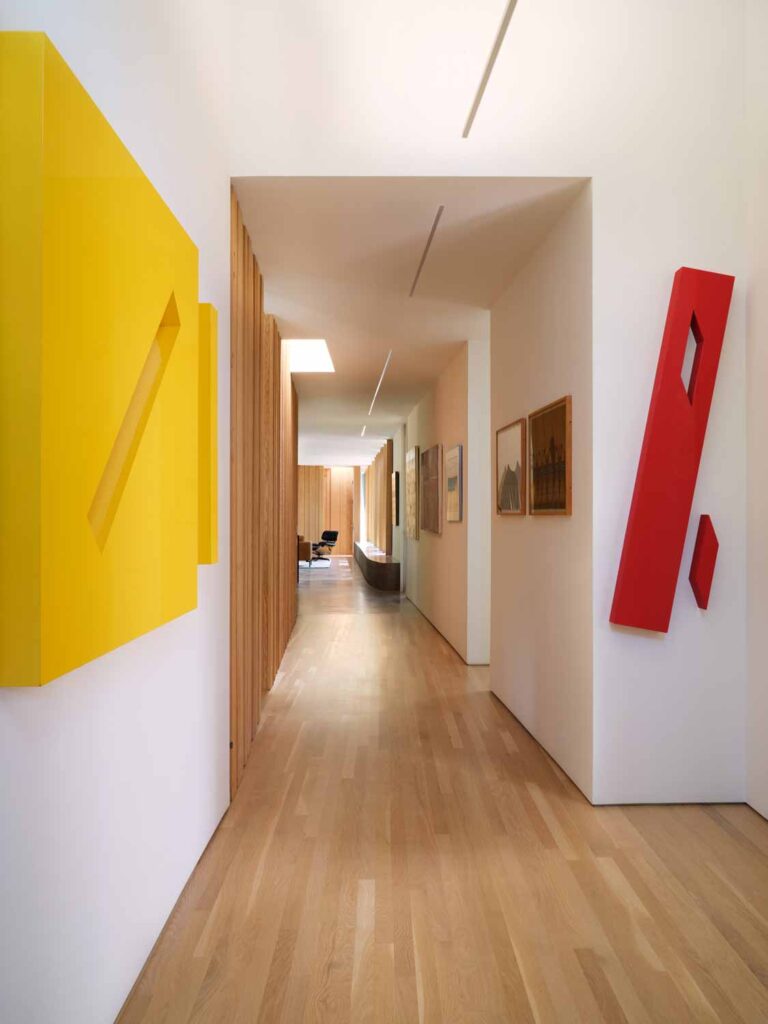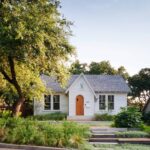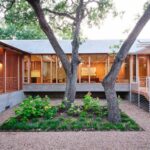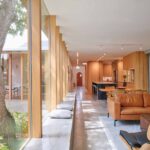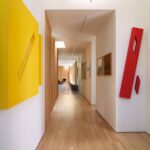⟵ OFFbeat
OFFbeat is a modern residence that transforms a derelict 1930s cottage on a rhombus-shaped property in the heart of Austin. Owned by a retired couple, the quirky storybook structure, elevated four feet above a sloping grade, is nestled among two live oaks on a tight lot. This landscape-driven home features a steel and wood carport and rear arbor, a screened porch, a 28ft cantilevered concrete bench, and cypress wood details like sinker cypress sills and ledges made from reclaimed, slow-growth logs found in rivers and swamps.
The design fuses the house and its habitat with Austin’s urban forest; the narrow, primary gardens bookend a permeable, cantilevered living space that protects the trees and watershed. Room-sized terraces anchor the house into the landscape. Vertical, rough, cypress wood in varying widths and depths was used for the exterior and interior cladding in the new addition that runs parallel to the side yard and is skewed relative to the original house. The addition’s curved metal roof is hidden from the street and responds to the whimsey of the historic design.
Inside, the entryway reveals the asymmetric gabled roof, celebrating the home’s offbeat qualities. The rough wood walls transition to smooth white gallery walls, with thoughtfully designed lighting make the art ordinary and the ordinary becomes art.
