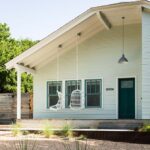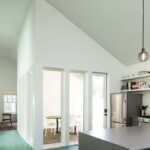⟵ New York Avenue
This recently completed East Austin project includes a new bungalow-style home and garage apartment. Elizabeth Baird, AIA, sought to bring freshness and modernity to the typical Austin bungalow by pulling apart the floor plan to connect it to the landscape, vaulting the main living spaces, and modernizing the finishes. As a result, the home feels much larger than its 1,680 square feet, and the rear of the property now includes a comfortable new apartment that sits above a two-story garage.



