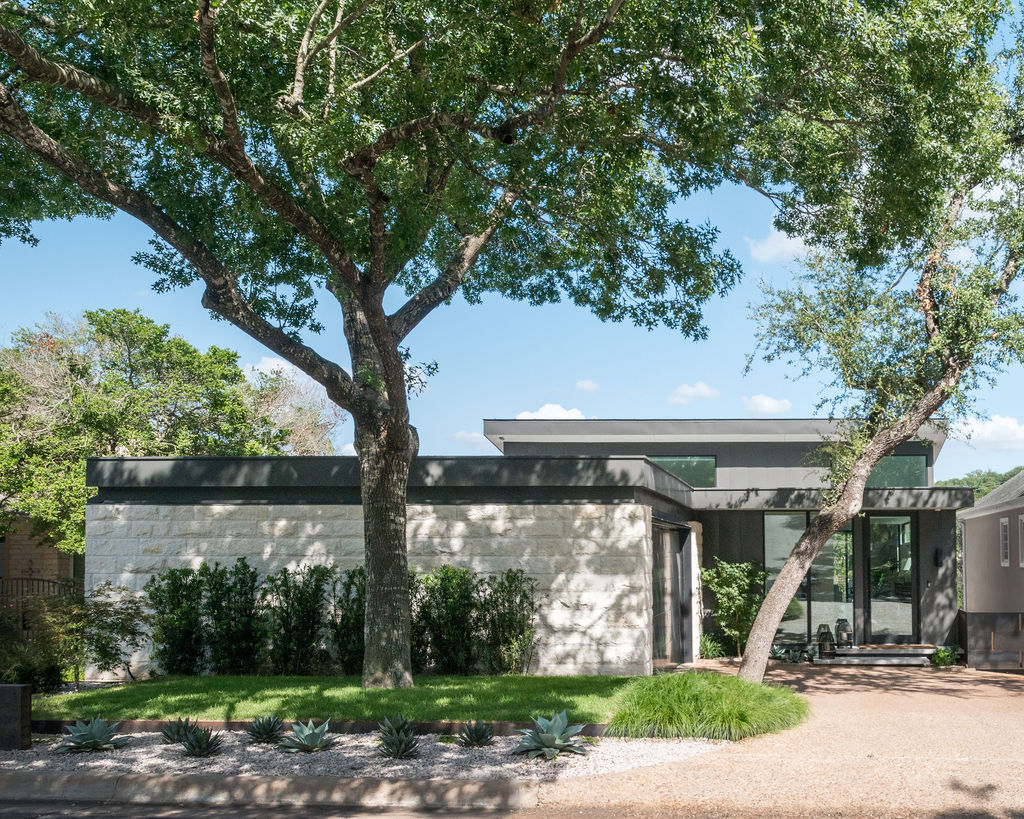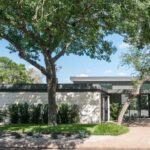⟵ Inverse House
Inverse House is a renovation that challenges the classification of an ordinary two-story house by inverting the relationship between public and private spaces. Additionally, the home design reimagines the house’s main features as their opposites.
The main driver of Inverse House’s design—calibrating daylight—was achieved by inverting the gable roof, allowing for clerestory windows (windows that sit within a wall above eye level) to be inserted. Interior functions of the home were pulled away from exterior walls to create light wells. Skylights allow light to wash down the walls and into the interior of the home.



