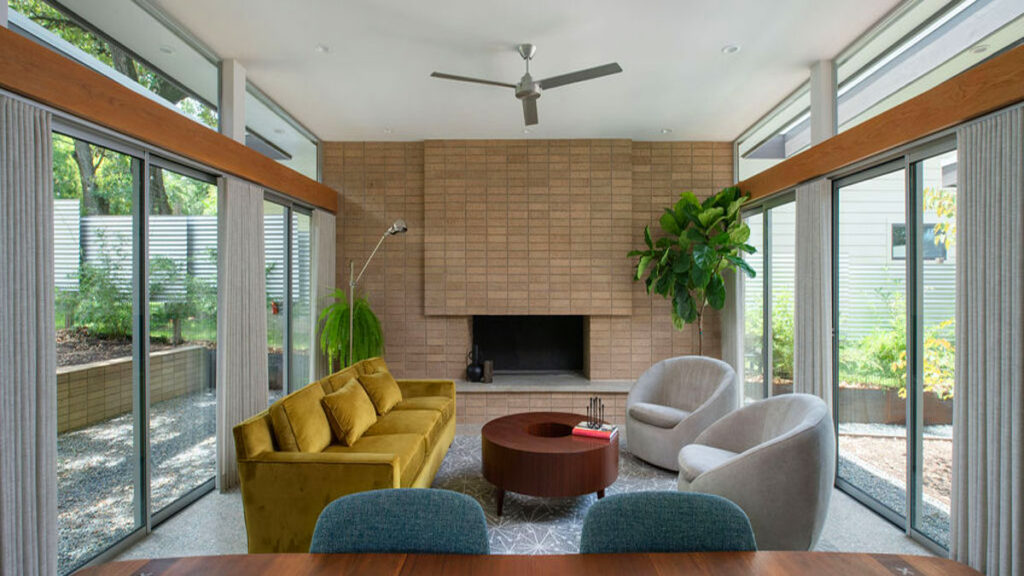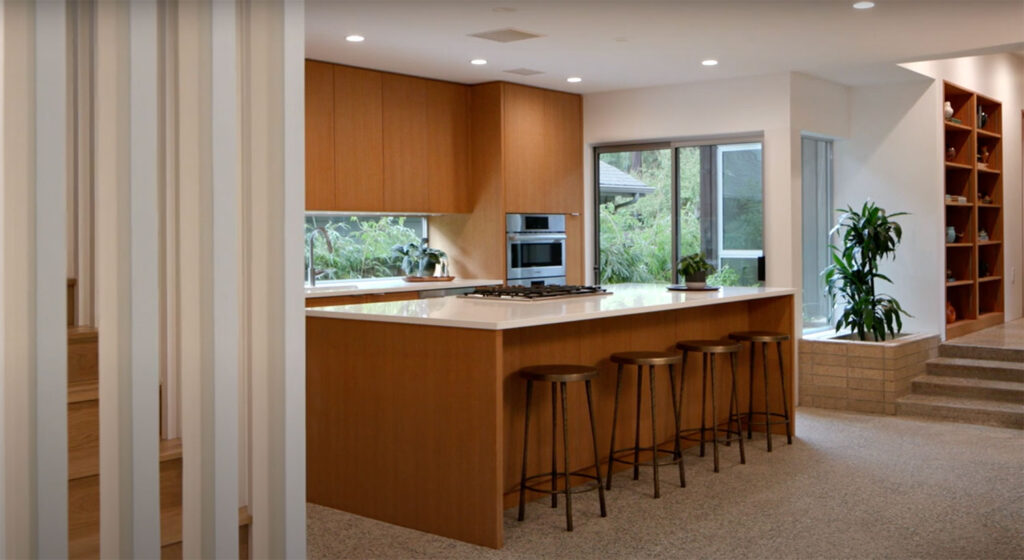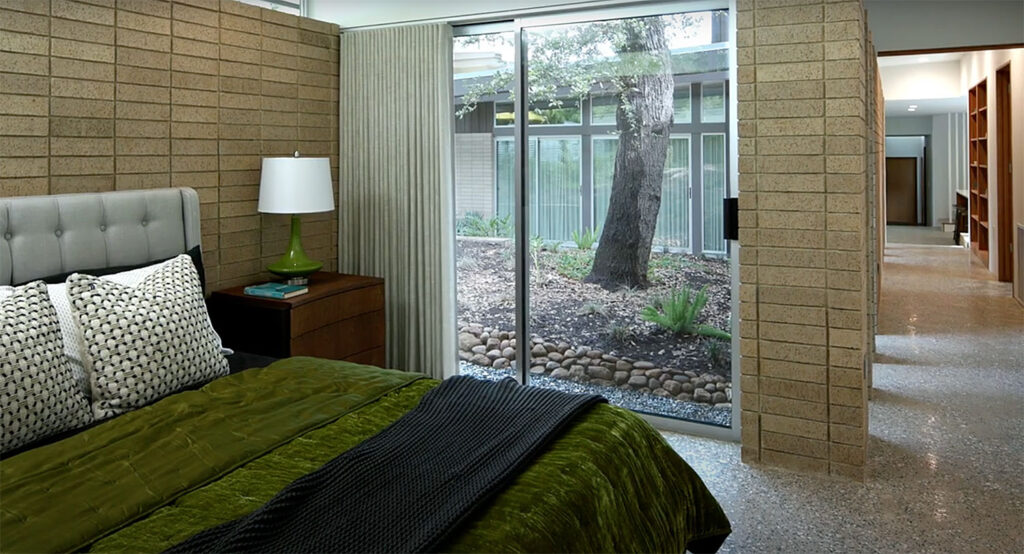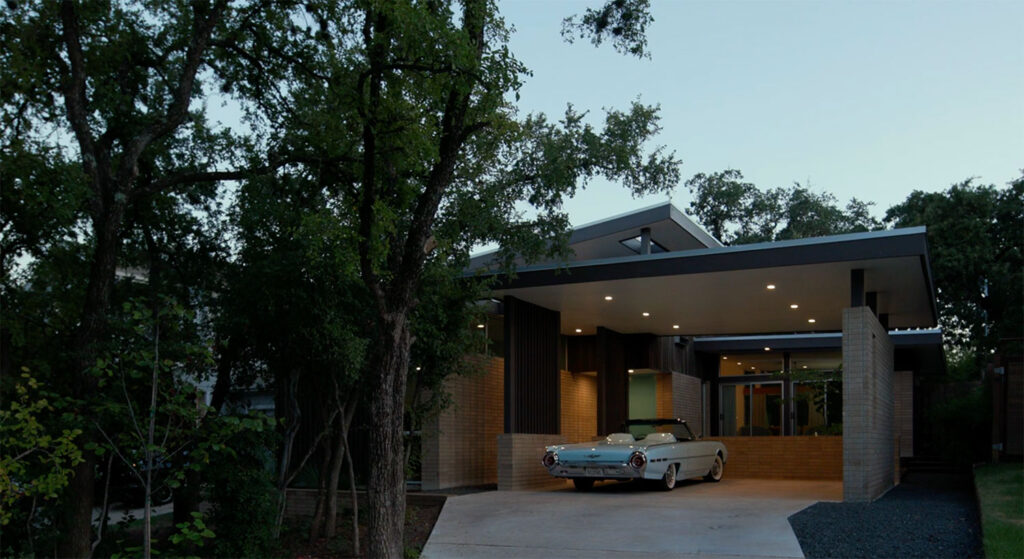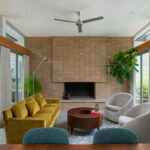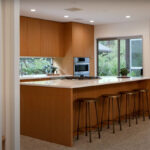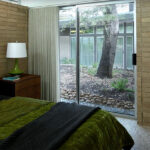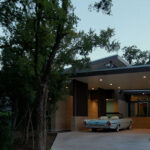⟵ Inglewood
Builder: ESS Design+Build, Doug Cameron
Neighborhood: Riverside
Square feet: 2,400
Project type: New Construction
Bed / Bath: 3 beds / 2 baths
Inglewood Residence is a light-filled home designed with a circulation sequence centered around various courtyards. The existing trees were integral to the design, both in terms of site preservation and heightening the relationship between the interior and exterior.
An abundance of floor-to-ceiling windows line each space. Terraced zones are created internally to strengthen the interior layout as well as maintain visual perspective. A continuous brick wall acts as a spine, showcasing the north-south axis of the house, while also connecting each space.
In response to the homeowner’s appreciation for mid-century architecture, quintessential design and construction elements were included, such as vertical windows set deep into masonry walls, views into lush courtyards, exterior materials used on the interior, indoor planters, slatted screen walls and custom terrazzo floors.
