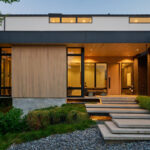⟵ Descendant House
Descendant House is designed to accommodate multiple generations and foster harmonious coexistence within a single structure.
The Descendant House encompasses three distinct family units, for grandparents, parents, and children. The design ensures that while each unit enjoys their individual space, they remain interconnected through shared cooking and gathering areas that serve as the heart of the home. At the core of this remarkable space is the kitchen, a space of utmost importance to this family, where they bond over a love for food, cooking, gardening, and beekeeping—which takes place in the outdoor garden.
The design concept revolves around four primary materials: masonry, wood, glass, and stucco. Each material serves a specific purpose tailored to the unique identities within the household, and establishes a distinct relationship with the site. This intentional composition of volumes facilitates both the independence and interconnection of the family members.
Descendant House embodies the values of privacy, shared experiences, and connection to nature, serving as a testament to the power of architecture in facilitating a harmonious and dynamic coexistence for the family who calls it home.



