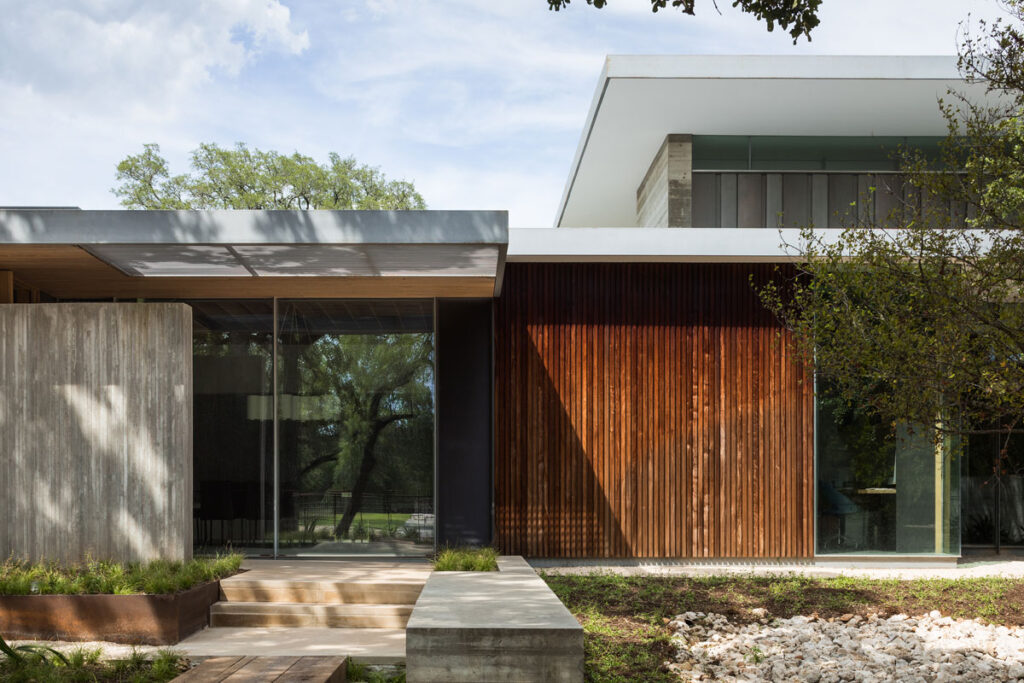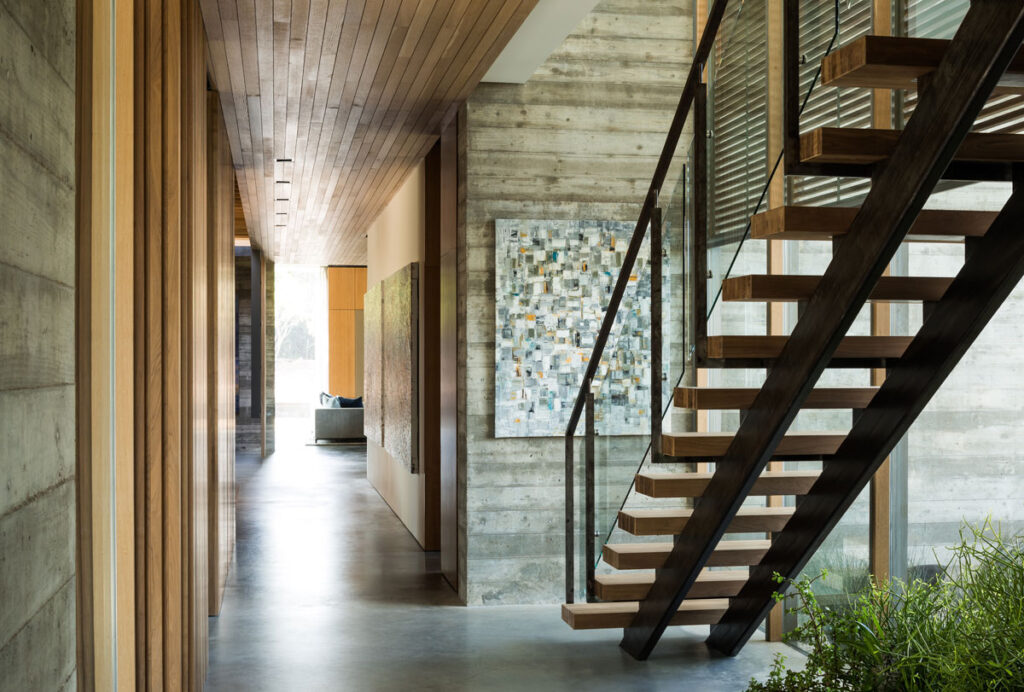⟵ Cuernavaca Residence
The Cuernavaca Residence is the latest installment of an evolving two-acre family compound. Nestled in a wooded lot, the home pairs with an existing pool house. Board-formed concrete walls establish materiality for the new residence, home to a family of five. The house features rift-sawn oak, mill-finished steel, and panels of galvanized metal and concrete that alternate in orientation (vertical and horizontal) and pattern (board-formed, sand-blasted, and bush-hammered). Together, these materials create an environment rich in texture that is animated by sun and shade throughout the day.



