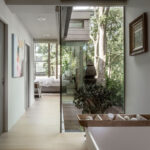⟵ Clearview Residence
Beneath the aluminum-clad exterior of this home lies a private yet bright space that satisfies the homeowner’s desire to marry two competing agendas: privacy and accessibility.
The exterior façade is both striking and practical. The solar-abating aluminum skin, along with a rainscreen installation, augments energy efficiency. Inside, floor-to-ceiling glass spans the length of the back wall to allow light into the main living areas. The home has widened doorways and no thresholds to promote an open flow through the kitchen, dining, living rooms, and backyard. Limited square footage is maximized with a secret garden tucked beneath the main level pool deck and a bonus terrace upstairs.



