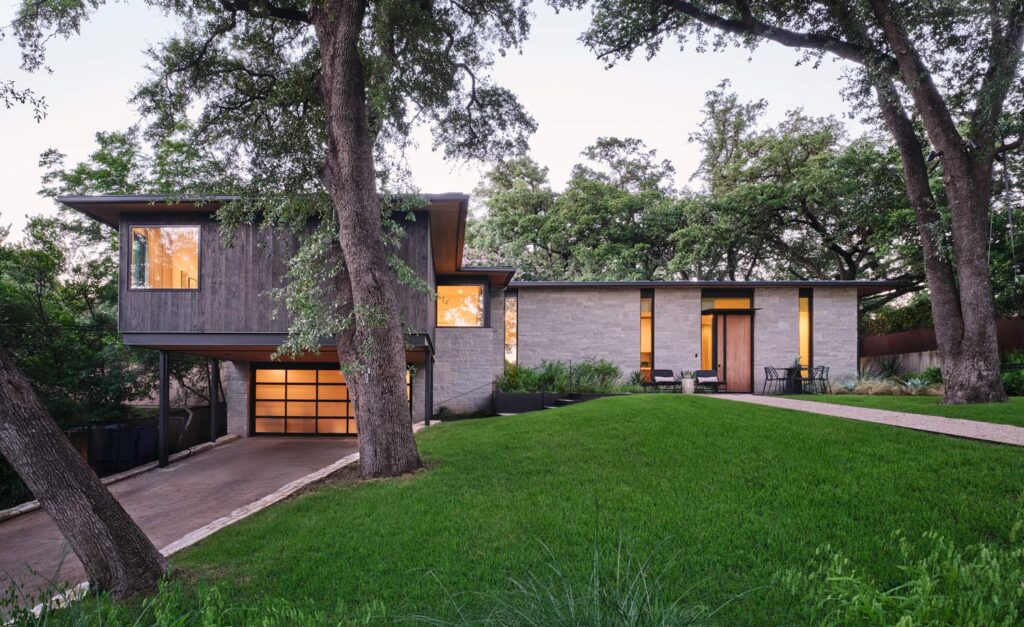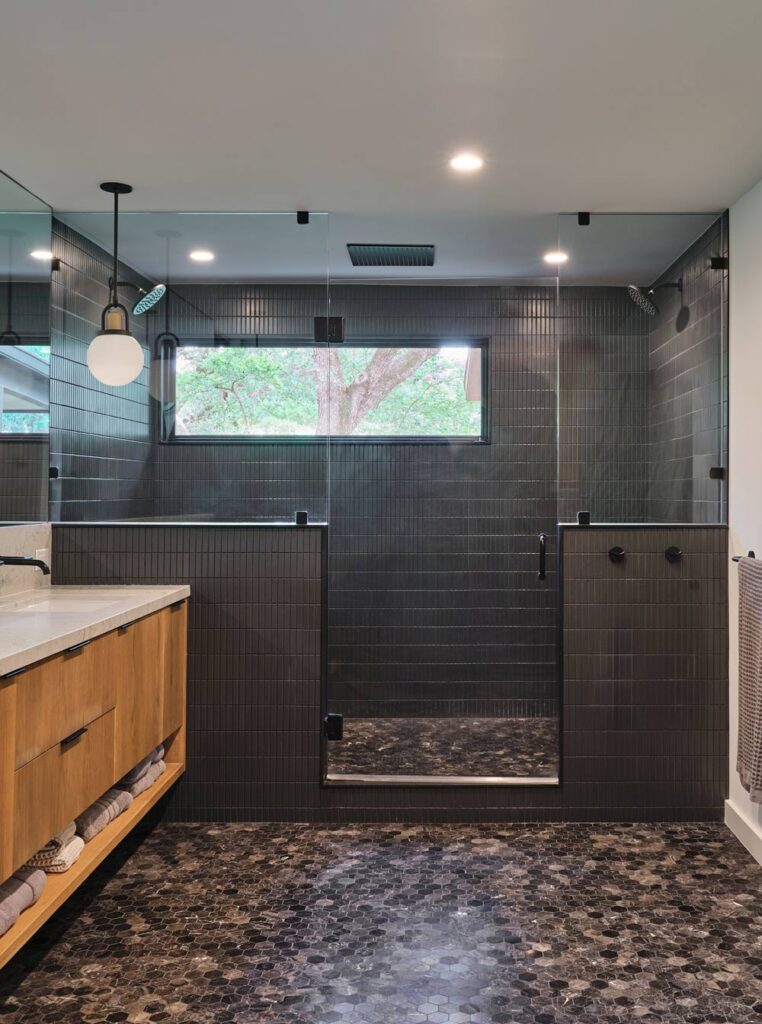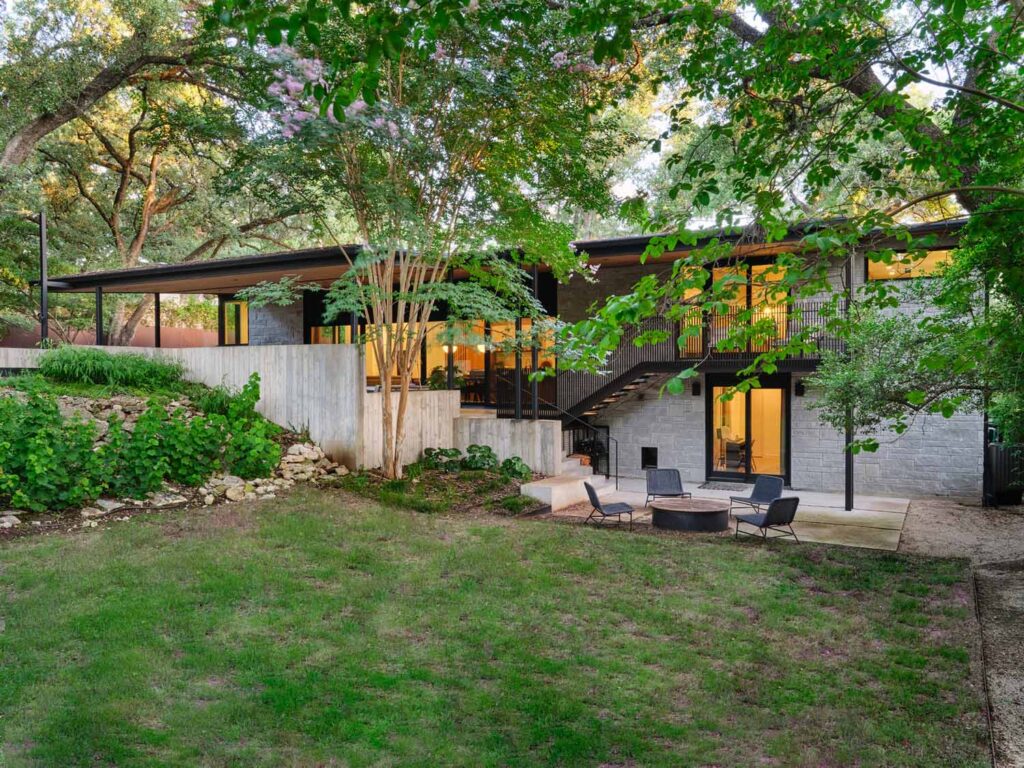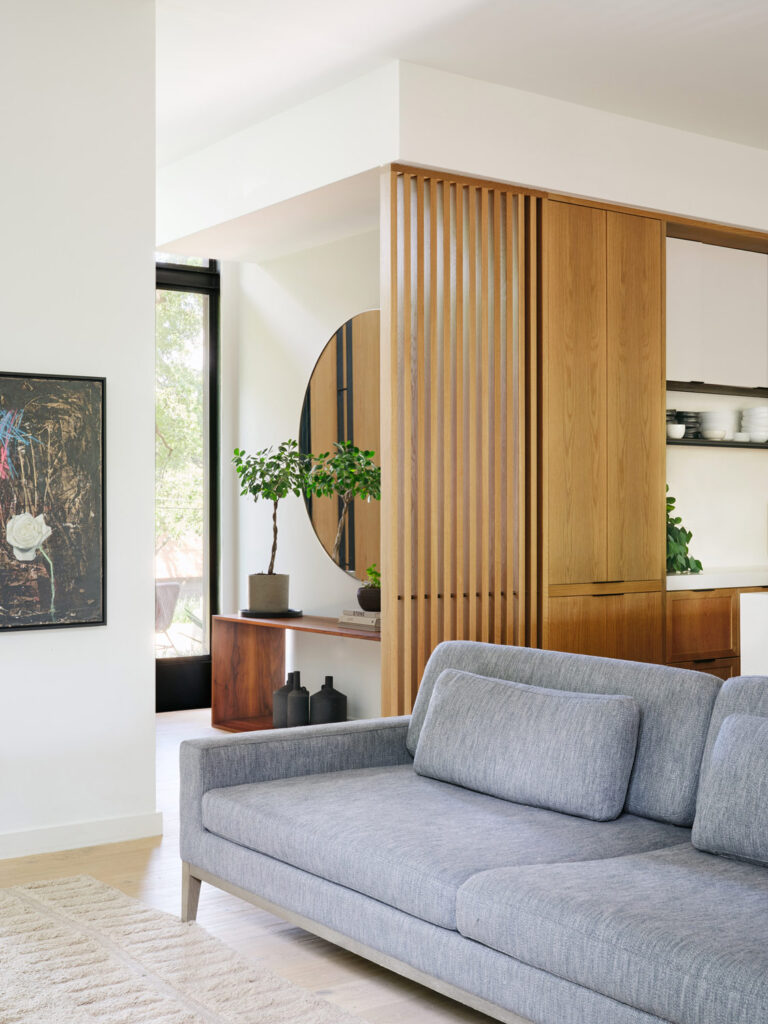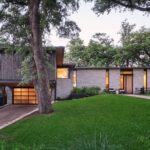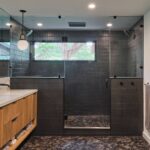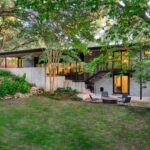⟵ Bridle Path
From the beginning, the clients adored the Bridle Path property. The expansive lot featured a charming yet notably outdated split-level residence, surrounded by lush tree coverage and a bonus accessory dwelling unit (ADU) at the rear. Instead of demolishing the house outright, the project aimed to maintain the essence of the 1950s split-level while integrating modern elements and creating versatile spaces for everyday living. Through relatively simple, yet strategic moves, a home can undergo a significant transformation with relatively little intervention. A straightforward realignment of wall heights and the fascia created a striking visual reference line from the exterior. By embracing multifunctional areas, the design sought to maximize usage while minimizing unnecessary square footage. Rather than expanding the existing footprint, the architect repurposed the carport to accommodate additional space blending the new and old seamlessly with the goal of respecting the property’s and preserving its character in the neighborhood.
