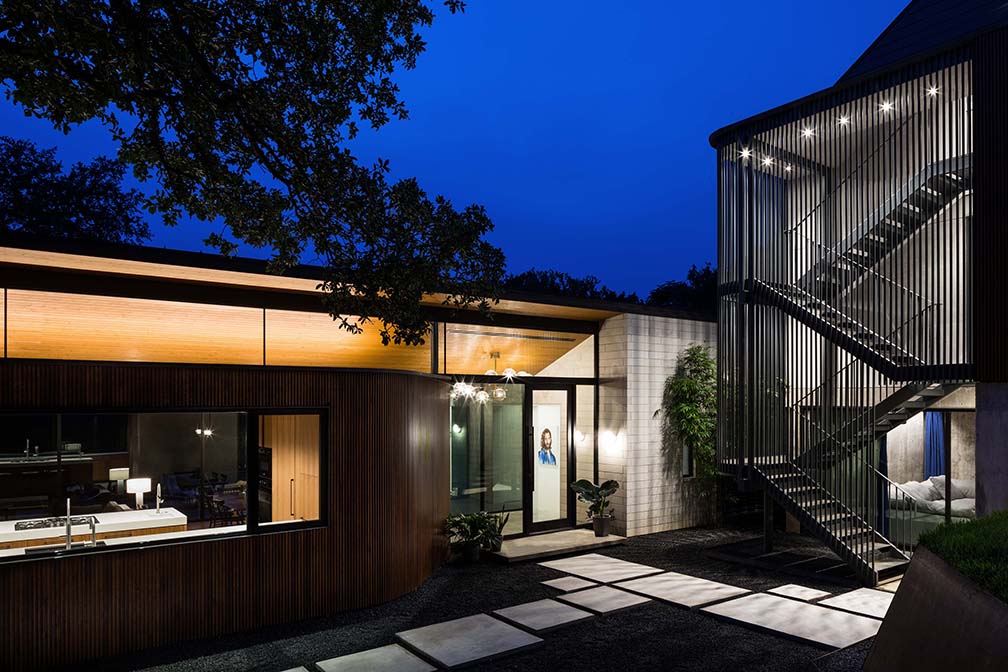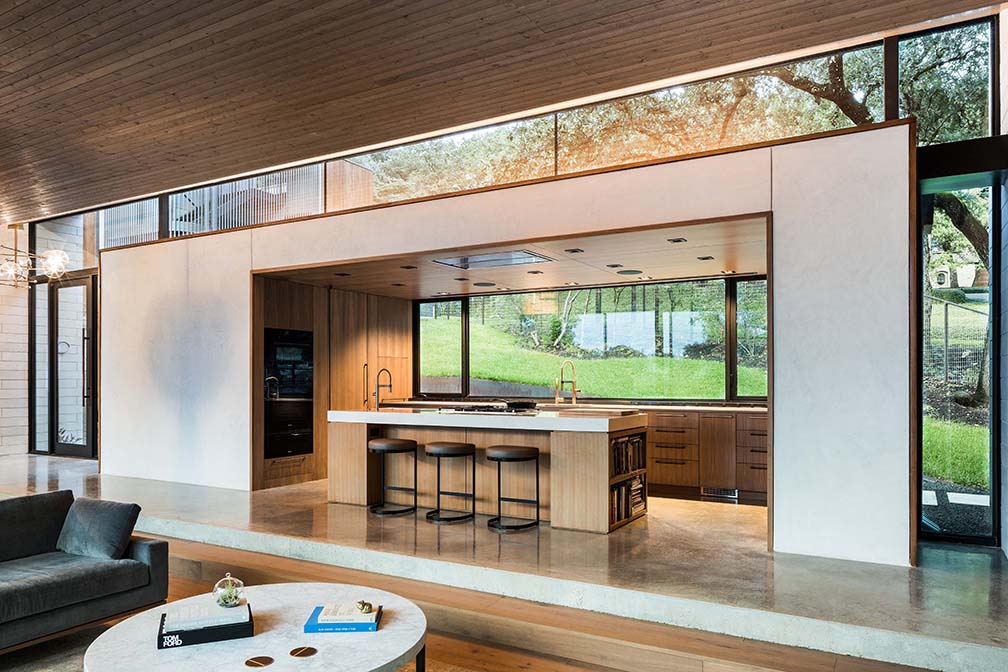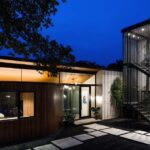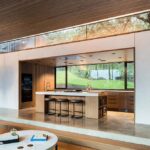⟵ Barton Hills House
In a quiet corner of the beautiful, oak-lined Barton Hills neighborhood, an extended family found an opportunity to create a private family compound. Two houses for two generations—the grand matriarch alongside her young family. A special vision for a unique property. Creating a sense of “retreat” was key. Bound by a common central yard, the limestone and wood volumes of the home tuck between clusters of mature trees that dot the sloping lawn. From the command center kitchen, the home pinwheels out over entertaining areas, spilling out onto a back terrace and integrated lap pool which divides the private master suite wing from the shared spaces. In front, the multi-story garage features a birdcage stair that connects to a rooftop garden deck with Hill Country views and a dedicated media room tucked into the hillside.



