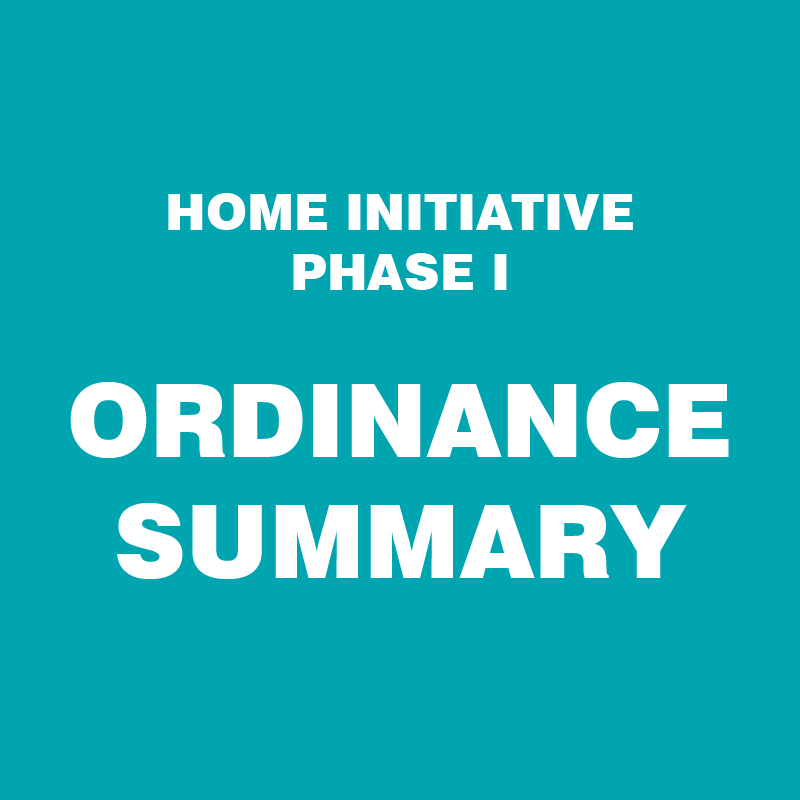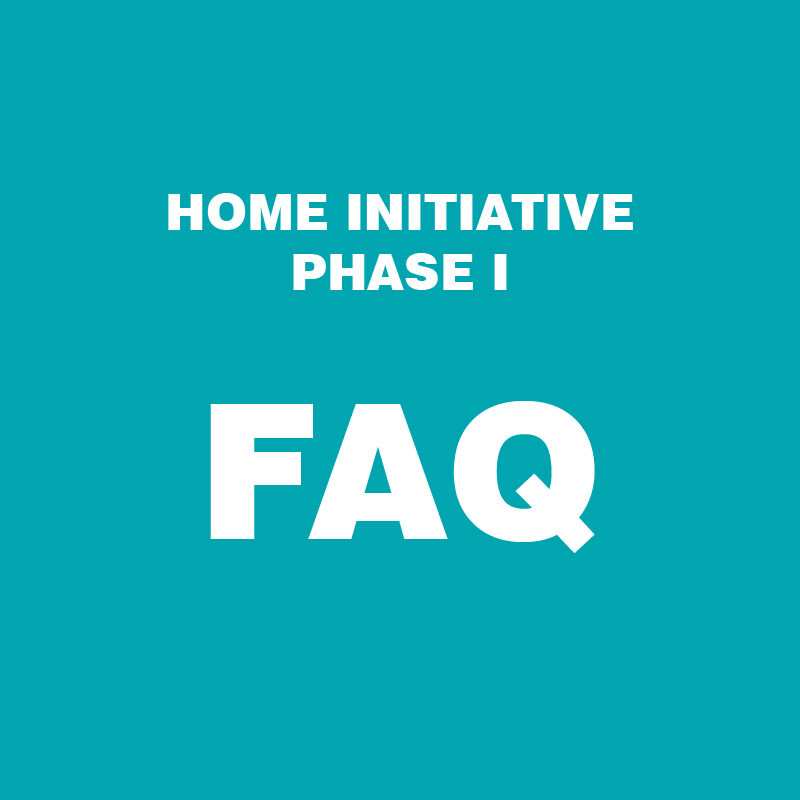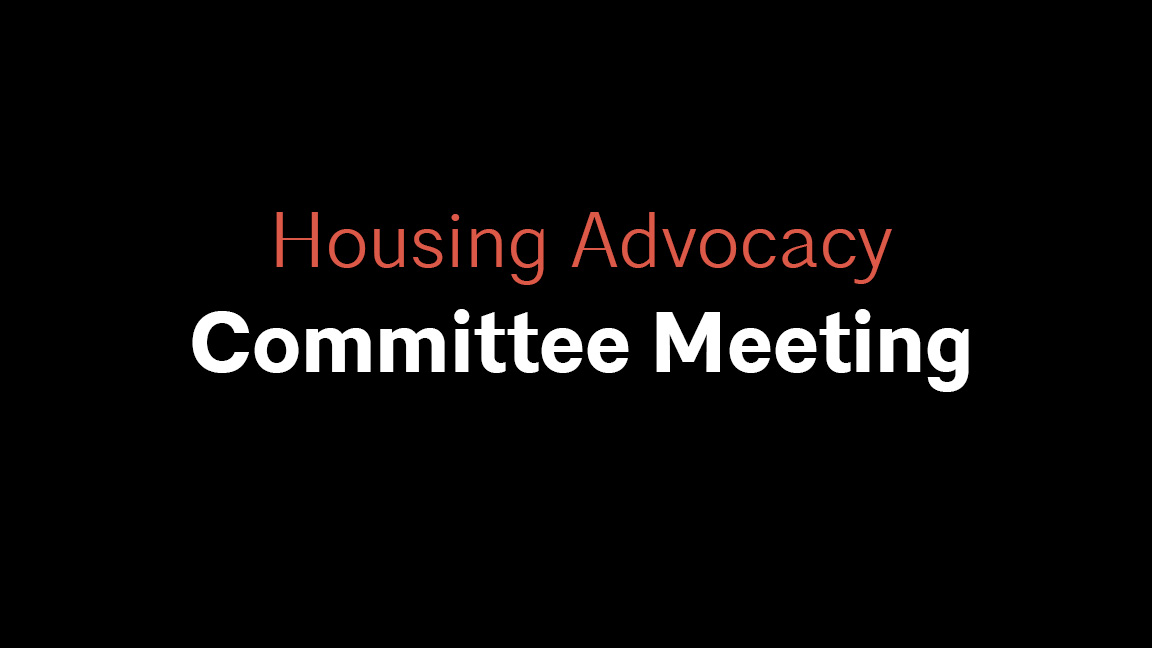⟵ Advocacy: Housing Advocacy & Affordability
Connect:
Mission:
Meetings:
2026 Chair:
AIA 2026 Chair-Elect:
AIA Austin Staff Liason:
SINGLE STAIR REFORM / POINT ACCESS BUILDINGS
As part of the 2024 IBC Code Adoption, City Council passed a resolution directing the City Manager to “prioritize updates to the technical codes that simplify regulations for and facilitate the economical construction of medium scale density, missing middle housing typologies, and multiple mid-rise buildings on a city block” including “options for Council to adopt building code updates that would allow a single stairway for multifamily developments up to at least five stories, in line with regulations in Seattle, New York City, Europe, and Asia.”
What is this about? Current IBC regulations allow for stories up to three stories above grade plane with 4 or fewer units to have a single egress. These proposed code changes would allow for the same configuration of up to four stories with the current protections required and higher with additional protections and considerations provided (not to exceed the IBC high-rise designation). Current code would already require sprinklers would be required in all buildings that use this provision as there is no existing construction type that allows four stories above grade plane without sprinklers! The permitted construction would still be well short of what is currently allowed in most of the rest of the world, with most of those single-stair buildings (also known as point access blocks) not being equipped with automatic sprinkler systems. What is not being proposed is to remove stairs from typical corridor residential typologies.
Why is this a housing equity and affordability issue? Any tool that provides designers and builders with options for greater diversity in our housing stock promotes a more equitable housing landscape, particularly when those tools prioritize smaller units and greater infill density. We are not claiming that a point access building is guaranteed to be affordable to any particular household. The goal of allowing 4-unit per floor single-stair buildings is NOT to reduce the costs of the second stair, and as a technical code provision, it does not have affordability or subsidy requirements. But the impact to affordability would come through two mechanisms. First, there is the general downward pressure on housing costs associated with smaller units and higher density. Allowing single-stair buildings allows for more efficient use of the limited resource of land and spreads land costs across more households. This does not create deeply affordable units, but that is not the only measure of housing affordability efforts. However, the second mechanism does: single stair reform creates a new tool that affordable housing providers can take advantage of to build deeply affordable subsidized housing that can house more low-income families per project and lot they acquire. Further, this tool aligns well with Austin’s density bonus programs. The additional height provided in exchange for the community benefit of affordable housing is not always feasible to utilize, whereas a more cost-effective, smaller footprint option to reach that bonus height would provide new opportunities to take advantage of Affordability Unlocked, especially on smaller infill lots.
Where are we now? And what’s next? This is a topic that has very quickly generated considerable interest around the county, and Austin is positioned to help lead the charge nationally on wider adoption of policies already in place in a few US cities. The initial memorandum response from City Staff with DSD, AFD, and EMS was unfortunately a dismissive overreaction based on poor information about the proposed amendment and what Council had directed. As architects, we are fiercely dedicated to protecting the health, safety, and welfare of the occupants of our building and in no way take lightly the role of the building and fire codes to ensure that safety. Many of the code experts who had similar reactions to the DSD memo (both locally and nationally, including some who may have been consulted on that memo) have since flipped to support the concept and are working to craft the appropriate language to enact it. The City’s 2024 code adoption process has been delayed in part due to the ongoing discussion around this amendment. New proposed language is expected in October/November for consideration in January 2025.
Here is a review of some of the major documents from this discussion and advocacy effort. Expect more information to be available soon!
- City Council Resolution No. 20240502-094 (02 May 2024)
- AIA Austin Housing Advocacy Fire Safety Diagrams (18 June 2024)
- DSD/AFD/EMS Memorandum (26 June 2024)
- AIA Austin Response to the DSD/AFD/EMS Memo (23 July 2024)
2024 TECHNICAL CODE ADOPTION
The City of Austin is working to adopt the 2024 editions of the technical codes later this year with the intent that they will become effective on 01 MAY 2025 (this has been pushed back from 01 January). With the adoption, the city makes local amendments to the model codes. With the 2021 code adoptions, the city greatly reduced the number of local amendments, which has been a benefit to the practice by aligning more closely with standard practice and removing unnecessarily complicated additional requirements. Other local amendments were made redundant by changes to the base code on items where Austin was leading the way,
We are tracking a few proposed amendments that would complement some of the LDC and place Austin near the lead of more widespread adoption of practices common in other jurisdictions. These include:
- IRC Multi-unit Expansion – IRC already allows for unlimited rowhouses and duplexes that are either stacked or adjacent. The tools to provide basic separation already exist within the code, so allowing additional units within certain limits that conform to the general intent of IRC regardless of configuration would greatly simplify the construction of a wide variety of missing middle typologies, including triplexes and triple-deckers.
- IBC Single-Stair Expansion – Based on research and peer jurisdiction implementation, expanding the allowable units and/or floors served by a single stair would increase the dwelling unit yield of small infill sites where two stairs are impractical and eat up a disproportionate portion of the floor plate. It would also allow for smaller buildings on larger multi-family sites, contributing to greater variety in the types and scales of multi-unit buildings.
- IRC Tiny House Appendix BB Adoption – Establishes specific requirements and standards for tiny homes, clarifying ambiguity and removing restrictions from the IRC that prohibit or limit their construction.
The process for adoption has been complicated by the fact that the 2024 code texts were released late and on a staggered schedule, leading to a staggered stakeholder input process. The city’s public input project page for the 2024 Code Adoption has more detailed information, but the overview of the process is expected to be the following:
- TBD – Planning Commission
- 16 January 2024 – Council vote on adoption
- 01 May 2024 – Proposed Effective Date
SPRING 2024 LDC REFORMS
In May 2024, the City of Austin adopted another round of updates to the Land Development Code (LDC), including reducing the minimum lot size (aka HOME Phase II), reducing compatibility setbacks, and implementing an ETOD zoning district and bonus program as the first step in implementing the Equitable Transit-Oriented Development plans and concepts.
CLICK HERE FOR THE SLIDES FROM OUR ROUNDTABLE REVIEWING THESE CHANGES.
For more information on each item, click on the link to visit the City’s Speak Up page or read the summaries below.
- Reduction of Minimum Lot Sizes (HOME Phase 2)
- Repeal and Replace Compatibility Regulations
- Create an ETOD (Equitable Transit Oriented Development) Overlay
HOME INITIATIVE PHASE 1 (2023)
The HOME (Home Options for Middle-income Empowerment) Initiative is a collection of amendments to the Land Development Code and related regulations intended to facilitate a greater diversity of housing options.
HOME Phase 1 (2023)
The Austin City Council passed the HOME Phase 1 ordinance on 07 December 2023. Ordinance 20231207-001 amends the Land Development Code relating to occupancy limits and the allowable numbers of dwelling units on lots zoned SF-1, SF-2, and SF-3. The ordinance went into effect on 05 February 2024 for new applications. Housing Advocacy has prepared two documents to help members learn and use the new ordinance. The FAQ document will be updated as more information becomes available. Click the images below to download these PDFs:
The AIA Austin Housing Advocacy Committee worked with the City of Austin staff, Council, and Planning Commission to model the potential impact of the HOME Initiative. The Committee’s full summary and recommendations can be found below.
- HOME Initiative Modeling Analysis Report
- HOME Initiative Summary and Recommendations
- 2024.01.29 Housing Advocacy Roundtable Recording
Additional Information and Resources
- Development Services Department Information Page
- Phase 1 Ordinance Text
- City of Austin Phase 1 Press Release
- Land Development Code Update Public Information
AUSTIN CODE CARDS
The AIA Austin Housing Advocacy Committee is pleased to announce the launch of the Austin Code Cards: a new resource to help the community better understand the development constraints and opportunities in Austin. The Austin Code Cards seek to improve access to the code with a user-friendly graphic overview of critical aspects of the Land Development Code and link back to our Austin Code Resources for additional guidance.
A free, printed set of the cards can be picked up at the AIA Austin office or downloaded below.
AUSTIN CODE CARDS – CLICK TITLE TO DOWNLOAD
CARD 0 | Development Code Regulations & Definitions
CARD 1 | Base & Special Zoning
CARD 2 | Housing Density & Density Bonus Programs
CARD 3 | Watershed Protection & Environmental + Sustainability
CARD 4 | Subchapter E Design Standards & Compatibility
Coming soon:
- Parking & Transportation
- Subchapter F (McMansion) & Residential Uses
- Affordable Housing + Affordability Policies
- Development Process
Upcoming Events
Committee Content
HOME Initiative Statement – October 2023
Download the letter here. October 25, 2023 Dear AIA Members, You may have recently received or heard about the purple notices from the City of Austin showing up in mailboxes across the city, which indicate proposed changes to the codes governing low and medium-density residential lots. You may also have read or heard from other … Continued



