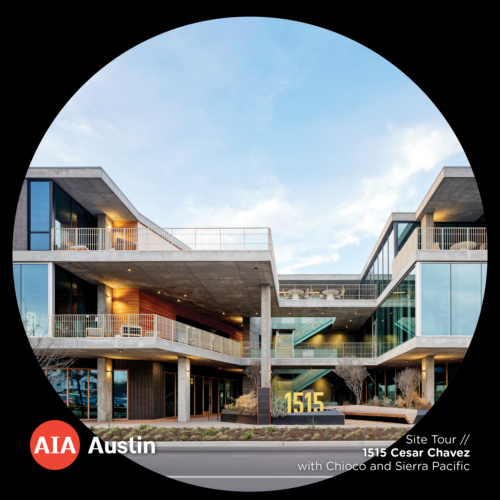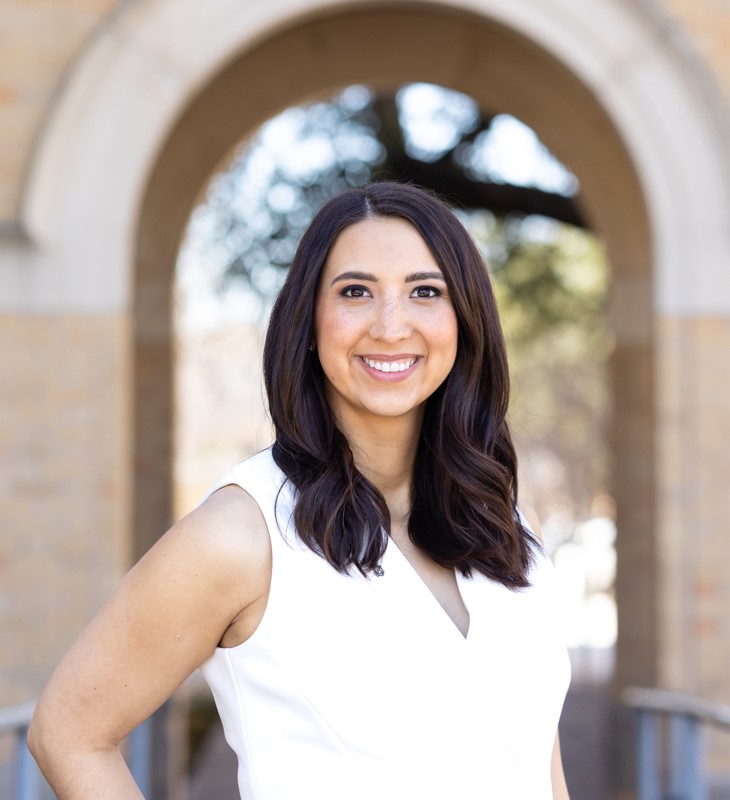AIA Austin WiA Present: Site Tour // 1515 Cesar Chavez with Chioco // Sponsored by Sierra Pacific Windows
Thursday, August 8th from 4-6 pm
Register Now!
CEU 2HSW
NO PPE Required
Located in East Austin close to downtown, the 1515 mixed-use development is the combination of dense and varied programmatic elements organized within the constraints of an urban infill site. The project, which is currently under construction, includes three levels of underground parking and three stories of retail, restaurant, and office shell space. The design challenge of this project was to develop a building form that remained approachable within its residentially scaled context of East Austin. To achieve this, the building form folds inward at its center point, creating a dynamic, public-facing square and breaking up the long north-facing façade of the building. This central courtyard opens out to the public sidewalk, carving out the form of the building and folding back the concrete slabs to break up its long north-facing façade. At the courtyards’ entrance is a large, faceted steel planter filled with trees and lined with wooden benches. Toward the rear, a 4-story board-formed concrete wall emerges from the lower parking levels and upward through the open space of the building, allowing light and fresh air to circulate and creating space for a dynamic grand staircase at the heart of the project. This concrete wall is punctuated with plantings and irrigated down its face with the water reclaimed from the rooftop mechanical systems’ condensate lines.
The building mass is dissolved not only by the courtyard, but also through the implementation of various glazing systems and outdoor patios. The ground level is wrapped in a custom timber curtain wall glazing system with hemlock exterior caps. On the second and third levels, the glazing pushes in and out, tracing out multiple small patios that future office tenants can use as informal breakout rooms. Larger terraces overlook the central courtyard and peek out from the corners of the third floor, maintaining a public-facing exterior circulation system that engages building users with the public realm.
Building materials are varied and include the warmth of hemlock siding and glazed thin-brick tile set against black modular brick and the insistent horizontality of the concrete slabs. Large rectangular concrete columns extend up through the building, moving from outside to in, and sometimes extending double-height before capturing the concrete slab of the floor above.
Tour Guides / Team:
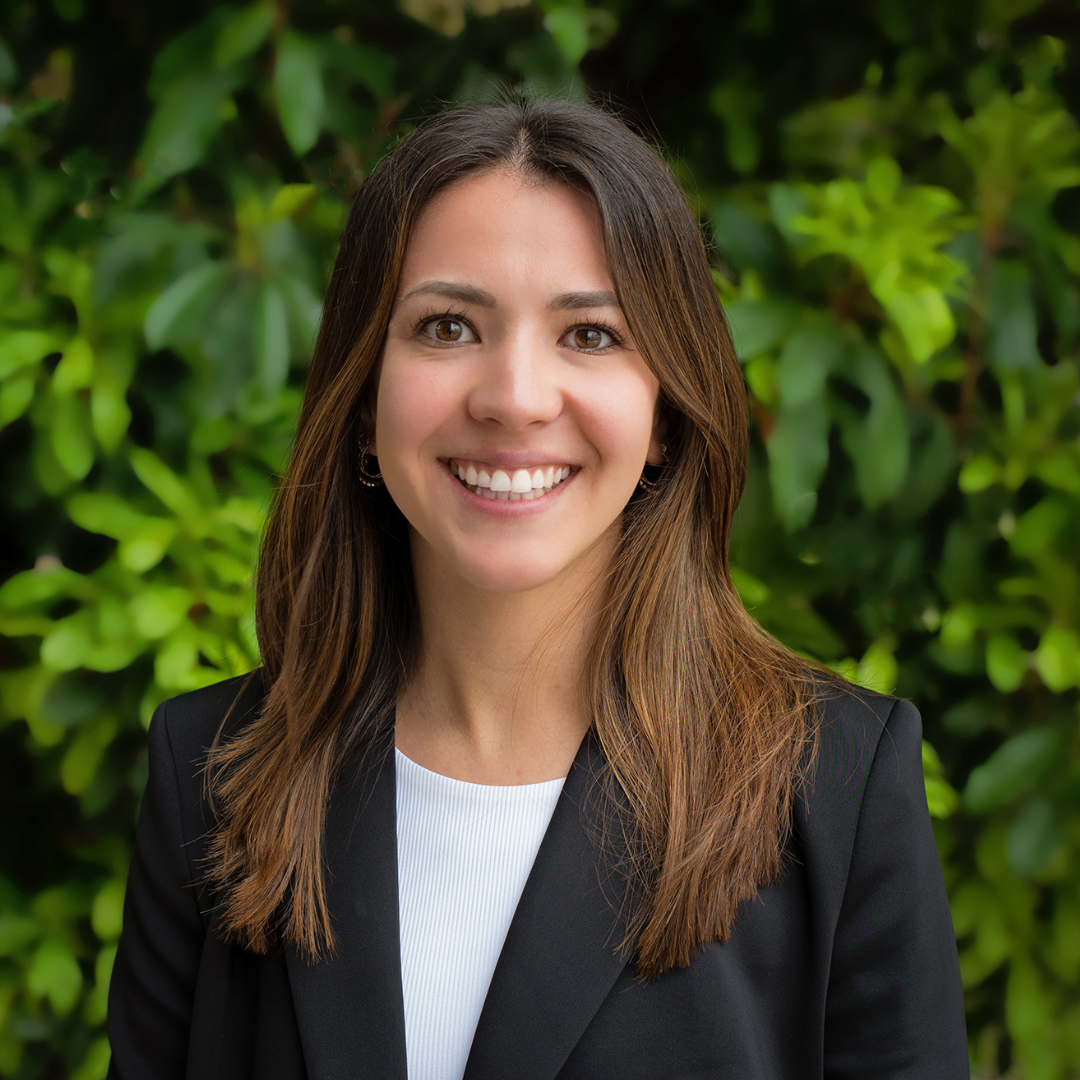
Alejandra Flores (Civil Engineer), Milian Engineering
Alejandra Flores is a principal at Milian Consulting & Engineering, a civil engineering and planning services firm centered around land development for private and public projects. In this role she combines her passion for problem-solving and her management skills to work on a diverse range of projects. Flores wants to leave a lasting impact with her work and inspire people to be brave enough to break the status quo, innovate, and make
ground for future engineers regardless of age, gender and cultural background. Alejandra is originally from Piedras Negras, a city located
in the state of Coahuila, Mexico. She earned her bachelors of science in engineering from the University of the Incarnate Word in San Antonio,
Texas, and later her masters in construction management at the University of Texas El Paso. When she’s not working, she enjoys going to live music performances, going for long walks around East Austin and Lady Bird Lake, keeping up with family and friends in Mexico, and finding the best coffee Austin has to offer.
Marsi Puente-Carter (Architect of Record), Urban Foundry Architecture
Marsi Puente-Carter is the Director of Operations at Urban Foundry Architecture. She holds a Bachelor of Architecture from the University of Oklahoma where she earned multiple awards for business plan writing and new venture pitches. She is a registered architect and interior designer whose experience in an architecture firm started in high school and extends across a wide variety of project types from single family residences to institutional projects. Marsi is an active member in AIA and ULI and has served as chair of the AIA Austin Emerging Professionals Committee. She loves that every day in the office is different and gets excited about finding new creative solutions for her clients and project teams.
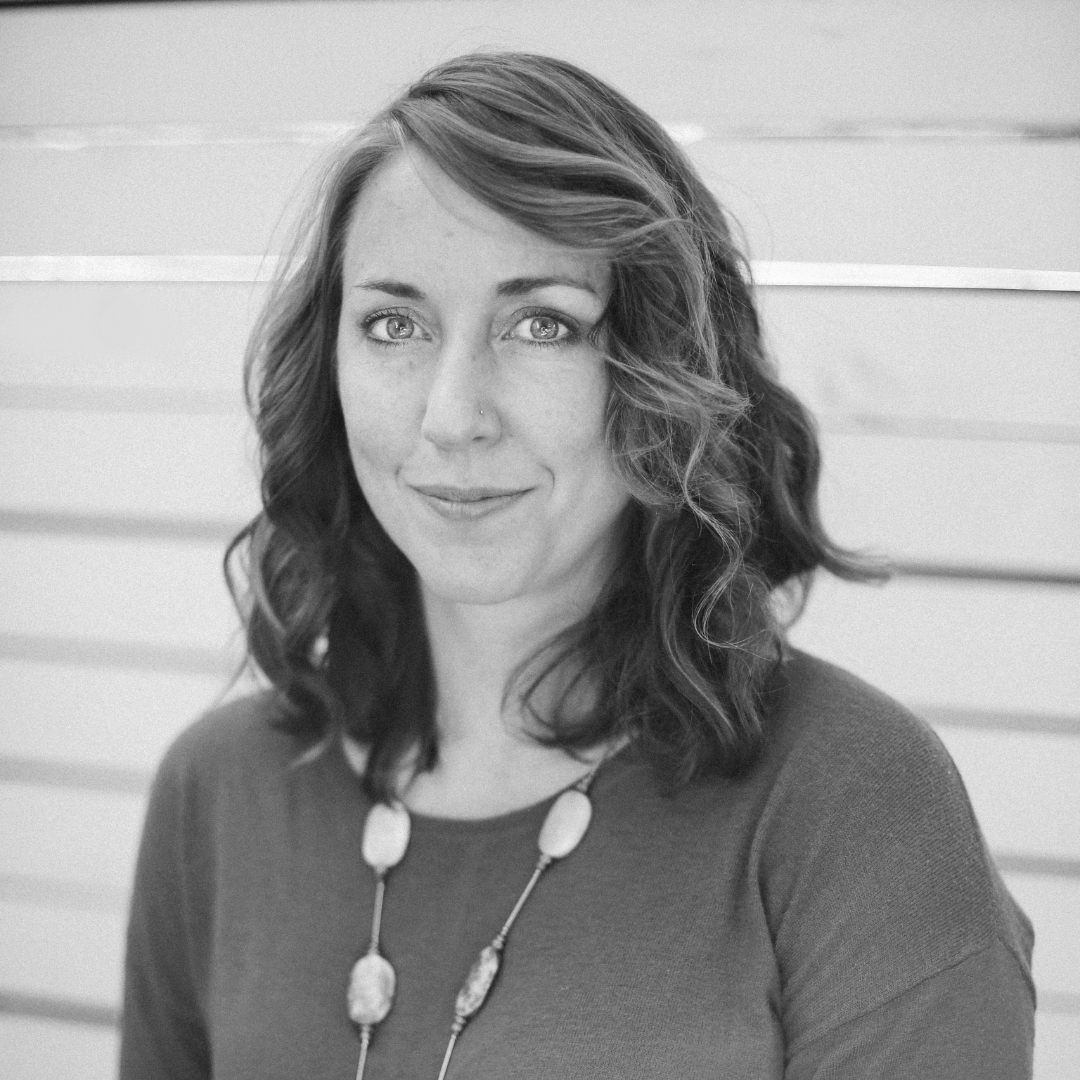
Christy Taylor (Design Architect), Chioco Design
Originally from South Louisiana, Christy moved to Austin in 2009. She holds a Masters in Architecture from Louisiana State University and a Masters in Architectural History from the University of Texas. Her academic research has given her opportunities all over the world, from studying in Brazil to teaching at Lovely Professional University in Punjab, India. Christy joined Chioco Design in 2018 and brings a broad range of experience in commercial projects, from larger educational and mixed-use buildings that emphasize program and efficiency, to more elevated design projects that focus on crafted details and the creation of dynamic spaces. Christy was the 2023 president of the Austin chapter of the American Institute of Architects.
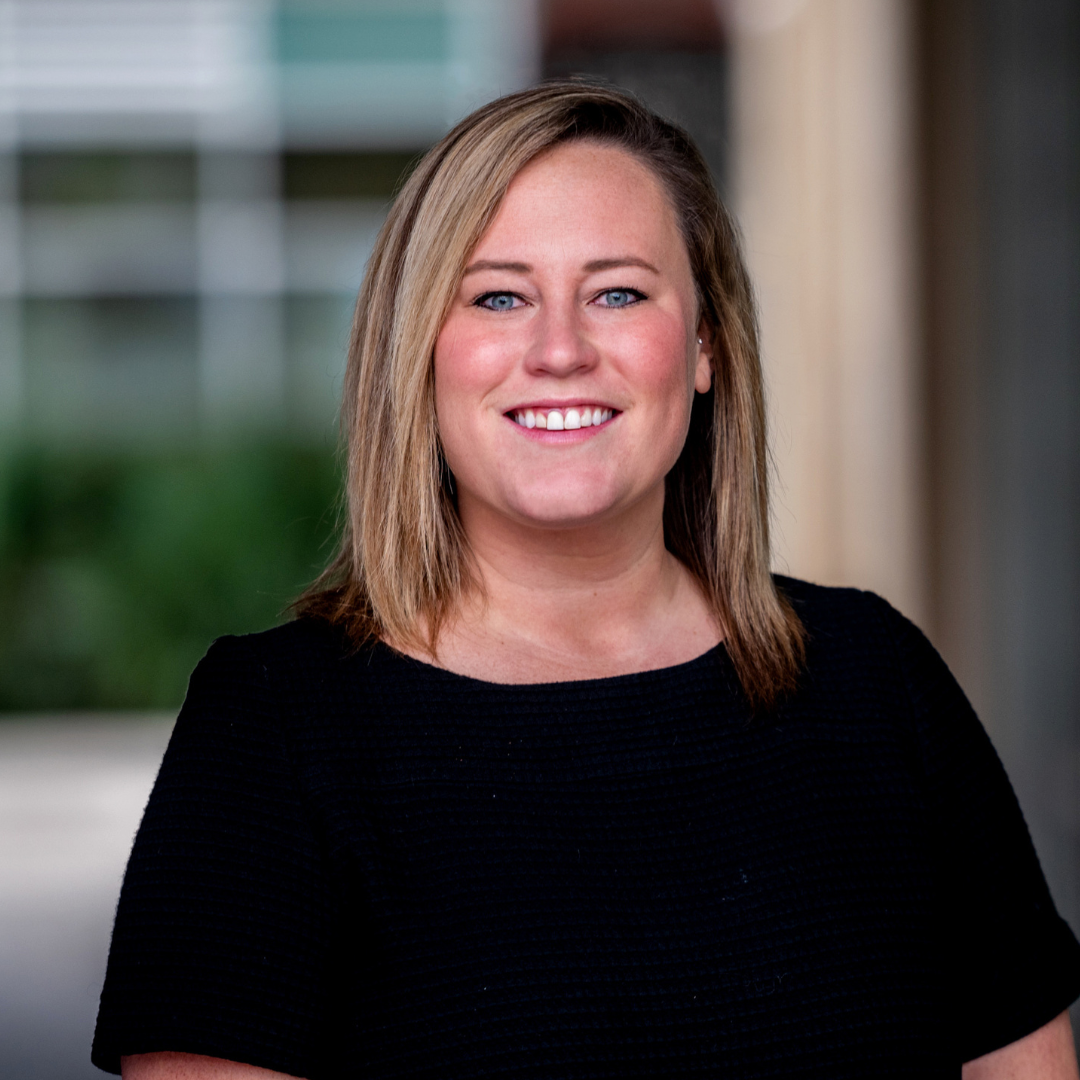
Rachel Vogel (Developer/Owner), Pennybacker Capital
Rachel Vogel is a member of Pennybacker’s investment team and is responsible for sourcing, underwriting, structuring and closing potential investments. She is also focused on market research, theme identification and investment management. Prior to Pennybacker, Rachel held a commercial investment sales role at JLL. Rachel was responsible for spearheading the marketing efforts for industrial, office and retail deals awarded to the team. Throughout her six years with the firm Rachel worked closely with JLL debt and equity producers as well as agency leasing and tenant rep brokers. She was involved in the underwriting for over $4.0B of deals as well as marketed and assisted with the sale of $1.5B of
the team’s institutional and private capital clients. Rachel holds a Bachelor of Science degree in Marketing and Advertising from Iowa State
University and is a licensed real estate broker in the state of Colorado.
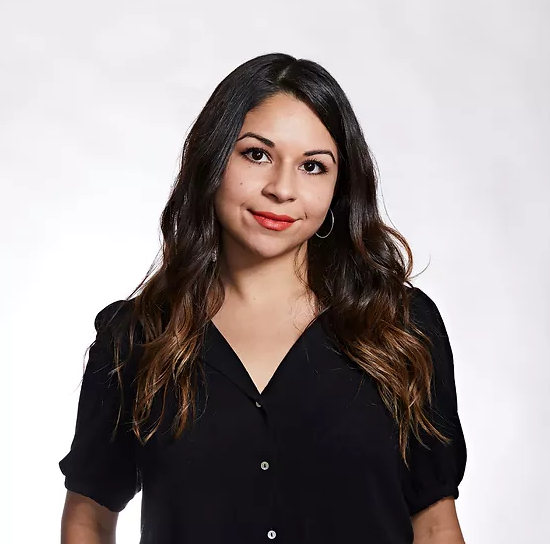
Barbara Venegas (Landscape Architect), dwg Studio
Barbara grew up in the rainy woods of Seattle and then decided to move to Texas for a little sunshine when she began her Architecture degree at the University of Houston. During this time, her experience focused on community design, resilient strategies and planning where she helped create resident-driven plans to build healthy communities. Her interest in socially and ecologically responsible design originates from her experience in working with underserved communities and it was the driving factor that led her to pursue a career in Landscape Architecture.

Channing Wilson (Timber Curtain Wall), Sierra Pacific Windows & Site Tour Sponsor
Channing is a Native Texan, born and raised in the small, German town of Boerne, TX, and grew up around construction with her grandfather’s paving company and dad’s large equipment rental business. She graduated with honors from the University of Texas at San Antonio and has been working in the building industry for over 10 years. She has worked as an Architectural Consultant for Sierra Pacific Windows for the past 8 years, serving the South Texas market; prior to that, she worked for a local millwork company specializing in lumber, woodworking, building materials & hardware, where she discovered that she had an enthusiasm for the building and design industry. Professional passions include assisting clients with details and design, promoting economic growth within the construction industry, and providing education on how we can use sustainable and natural resources in our buildings. Channing enjoys singing in the Praise and Worship band at church and can be found at the lake most summer weekends with her husband and children.
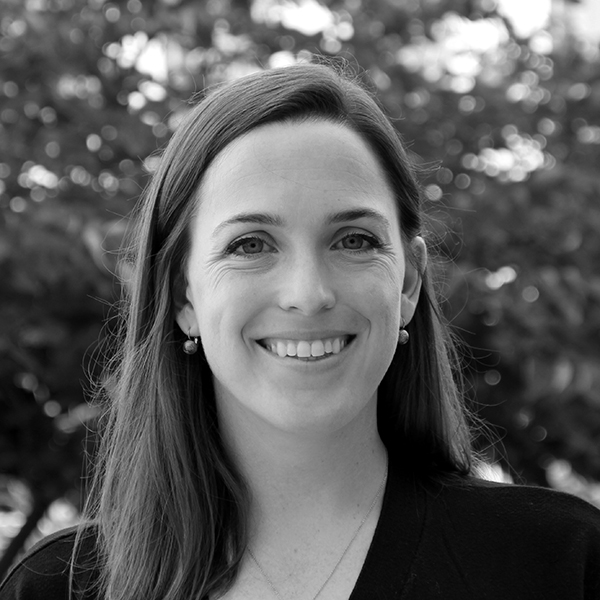
Beth Zetzman (Structural Engineer), AEC
Beth is a licensed structural engineer and construction project manager in Austin, TX. During her 7 years with Architectural Engineers Collaborative, she worked on a wide variety of projects including mid-rise, mixed-use concrete buildings and large-scale steel landscape structures. She has a passion for all things historic and now works with James Nolan Construction preserving and rehabilitating aging structures in and around Austin.
