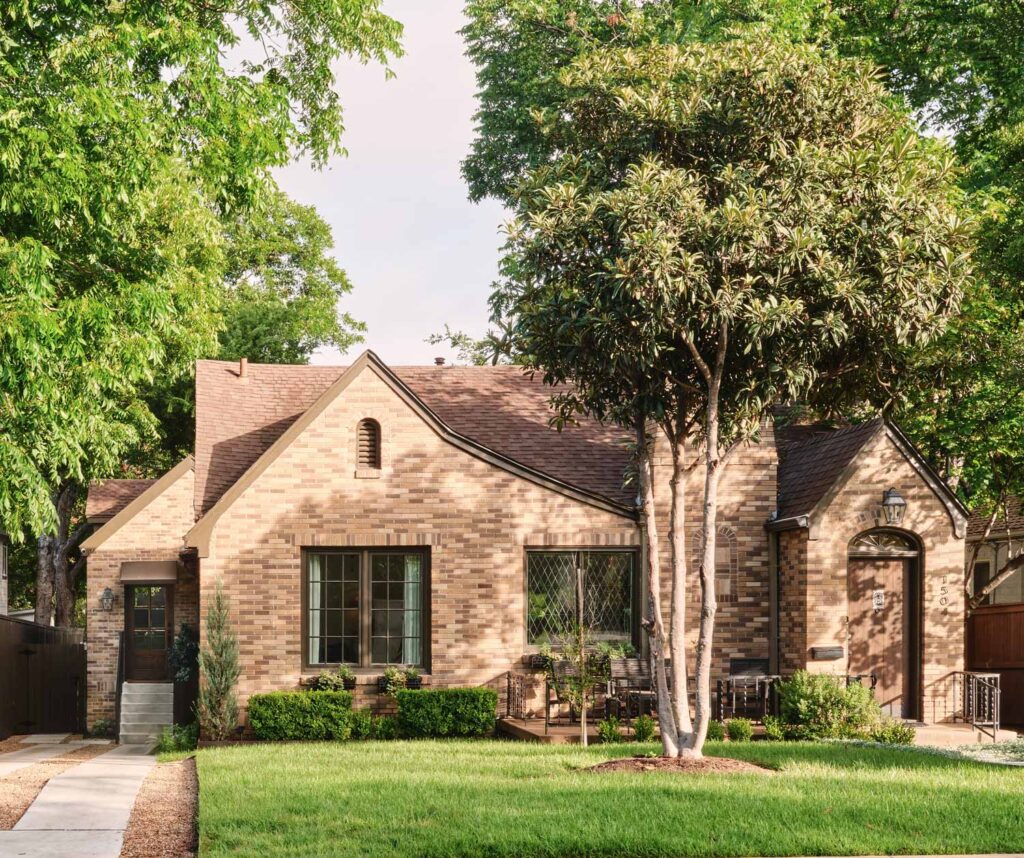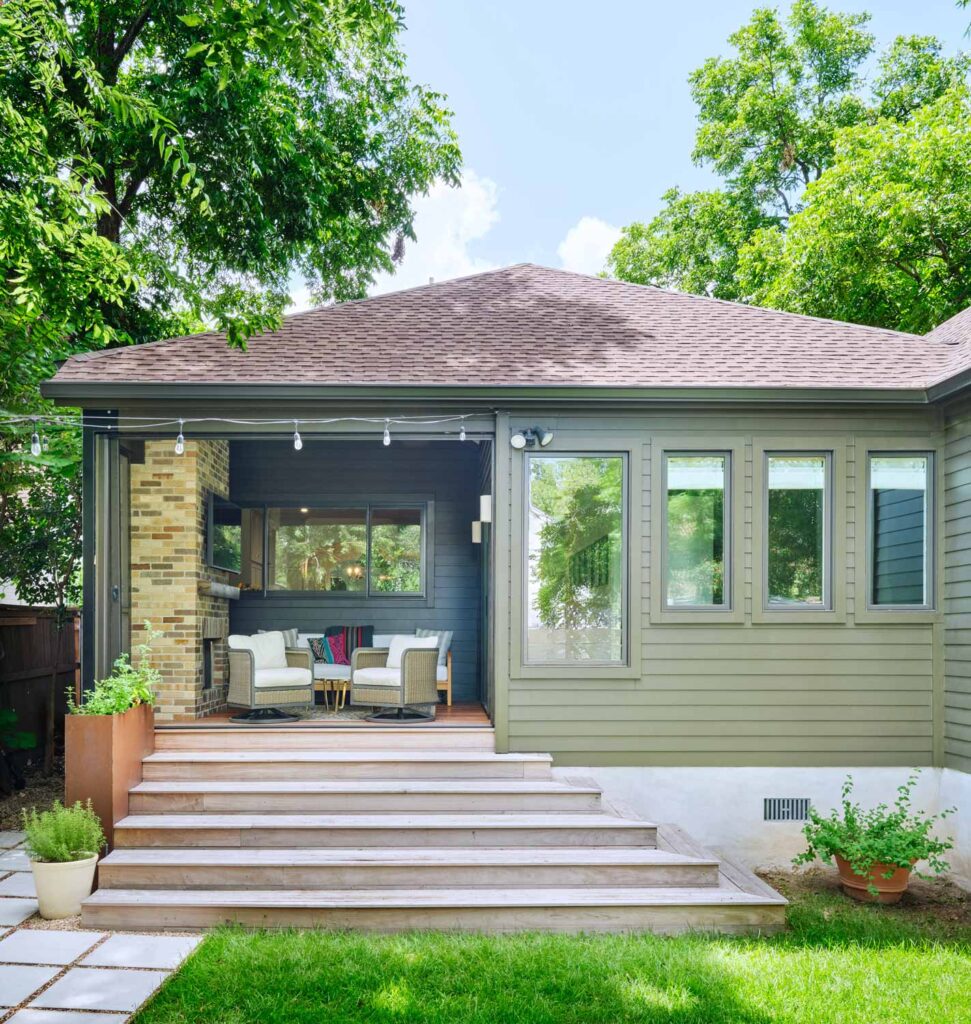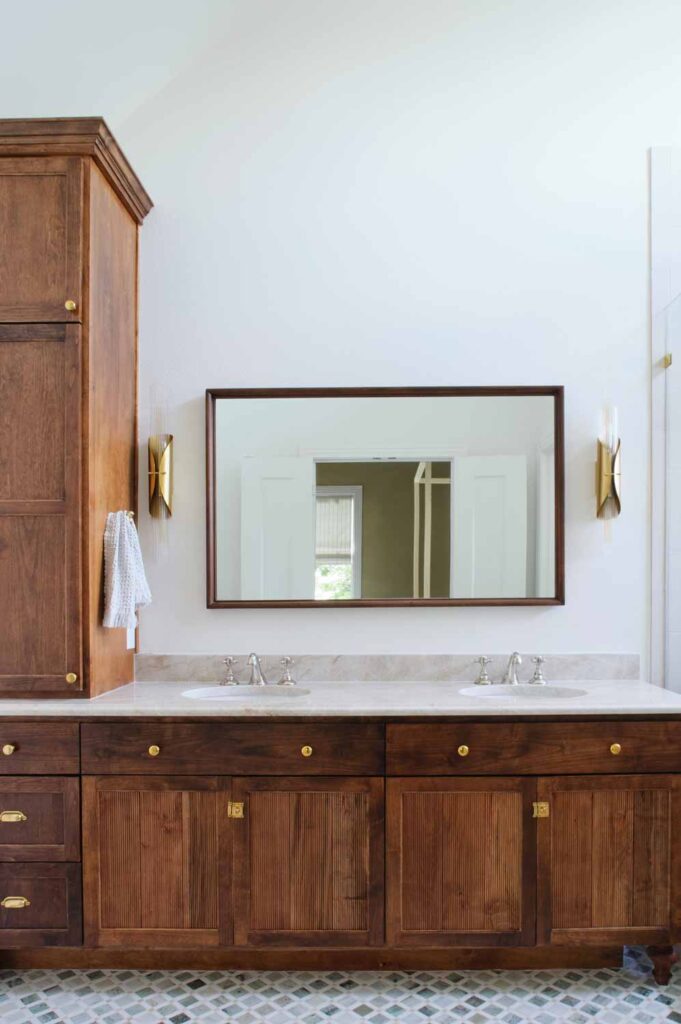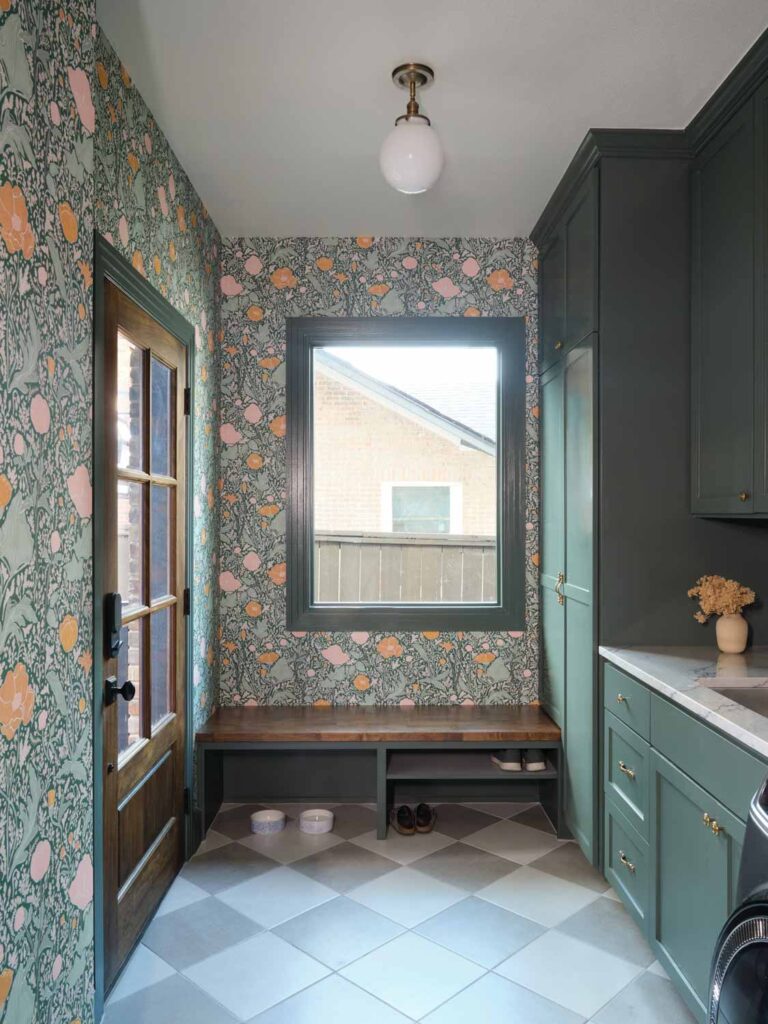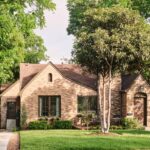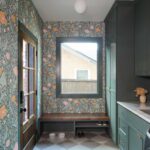⟵ Hartford
This 1932 home in Old West Austin required an architectural intervention to improve flow and add living space while preserving its original charm and honoring its historic neighborhood. The design team opted to maintain a single-story structure for the 483-square-foot addition, which included a new primary bedroom suite and a laundry/mudroom. They meticulously preserved brick from the original rear facade to clad the new mudroom entrance and outdoor fireplace, ensuring a seamless blend with the existing structure.
The original layout posed challenges with furniture placement, unused spaces, and convoluted access between rooms. The revised layout creates welcoming spaces for gathering, optimizes usable floor space, and establishes clear and accessible connections from the front to the back of the house. A large island with bar seating now activates previously unused space in the kitchen, while new windows provide a connection to the backyard and a cozy new screened porch.
