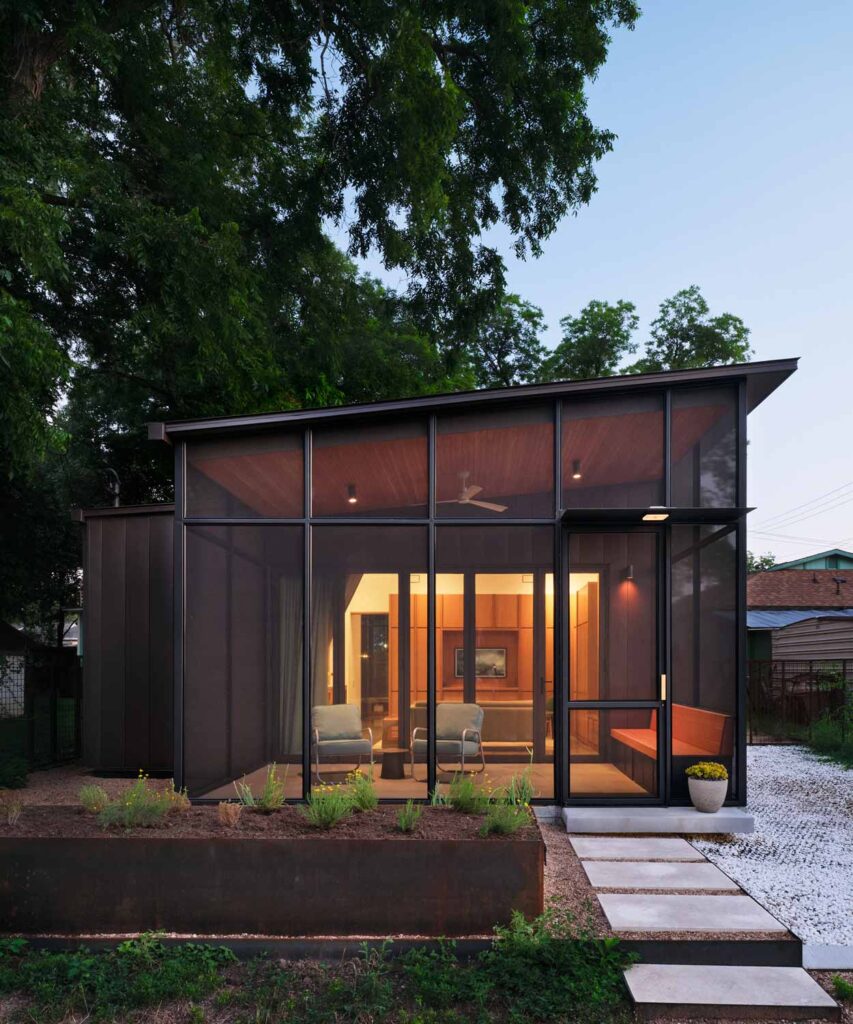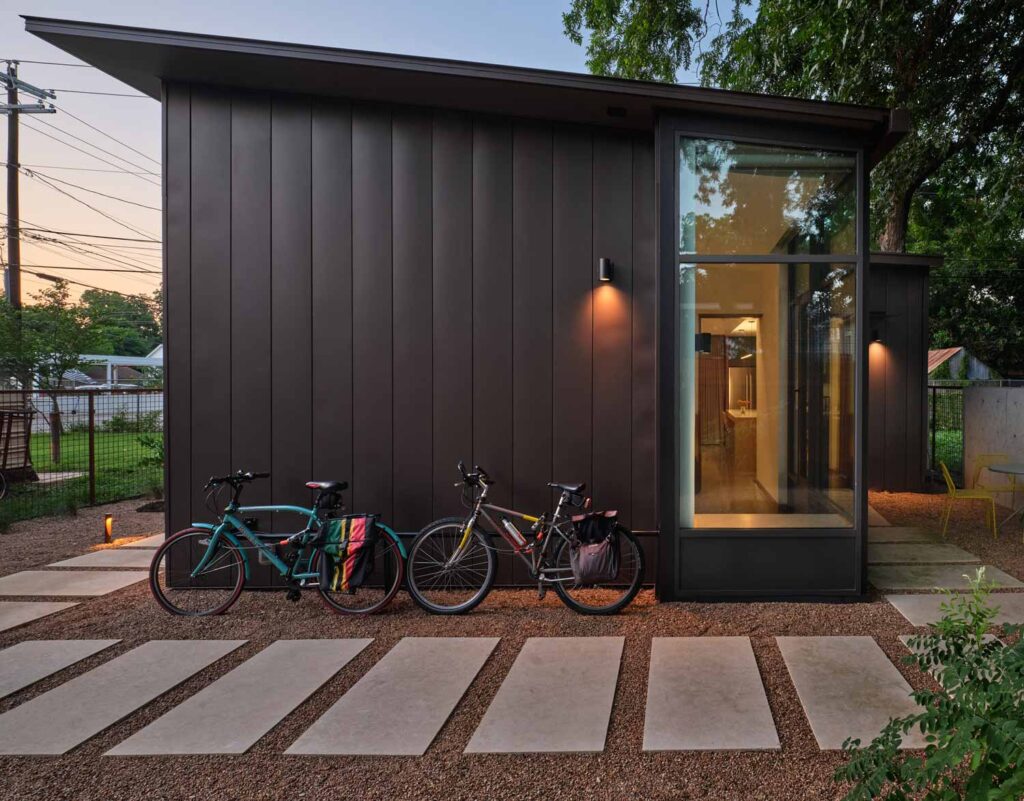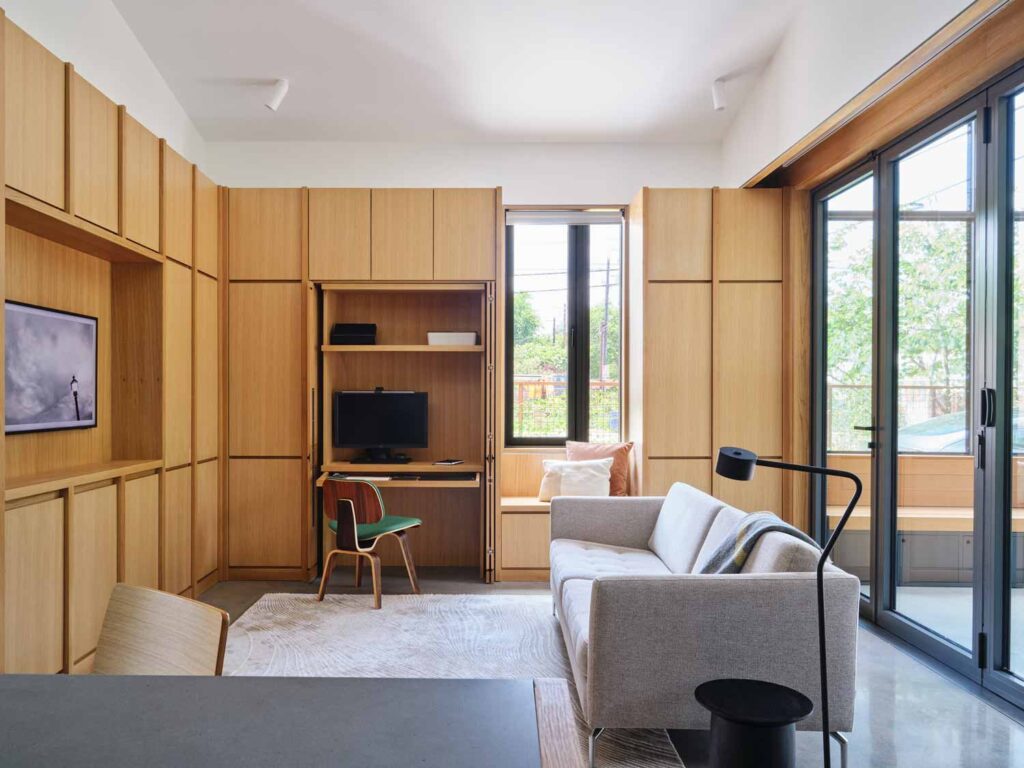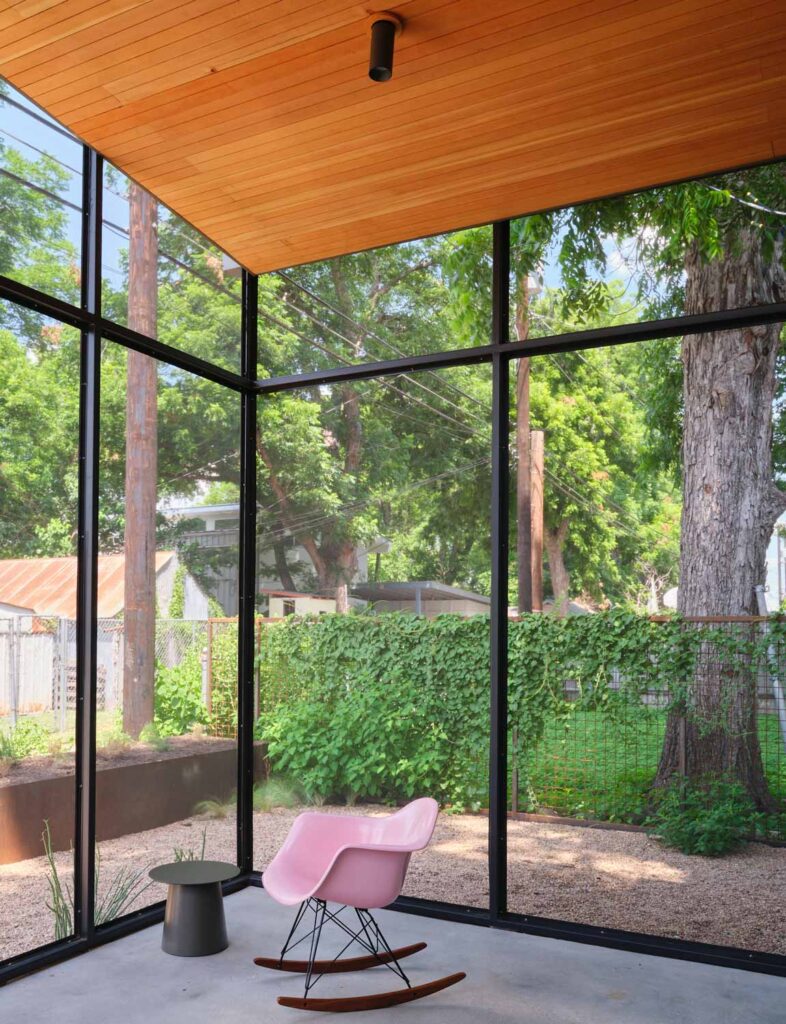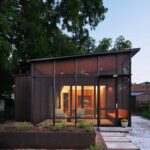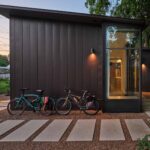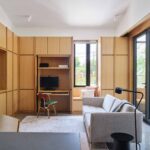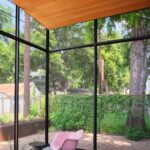⟵ Double Duty
The Double Duty residence, discreetly nestled behind a 1940s house, peeks out from an alley in historic East Austin. The primary design intent was to make a compact home feel expansive with tall ceilings, outdoor views, and flexible components. The main axis through the house culminates in a window seat that overlooks the protected backyard, nestled between neighboring houses. Clerestory windows provide serene daylight by framing neighboring pecan trees. In a contemporary twist, counterbalanced shed roofs nod to the gables of nearby homes.
The clients represent modern, urban Austinites, working from home and enjoying a walkable lifestyle. Spaces within the residence transform seamlessly from living to working areas, with foldaway cabinetry and multifunctional pieces like an island that doubles as a table. They prioritized a screened porch to relish the neighborhood’s street life, opting not to include a garage. The living room extends into the screened porch through glass doors that fold away, effortlessly blending indoor and outdoor spaces.
