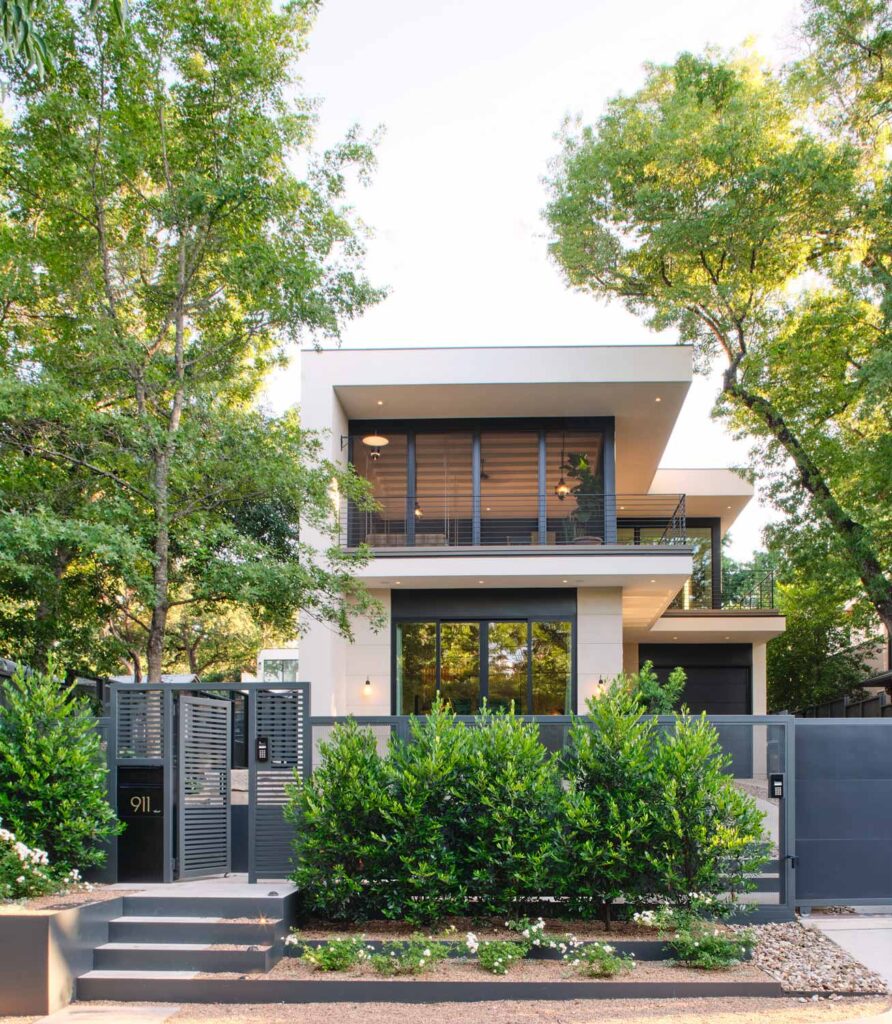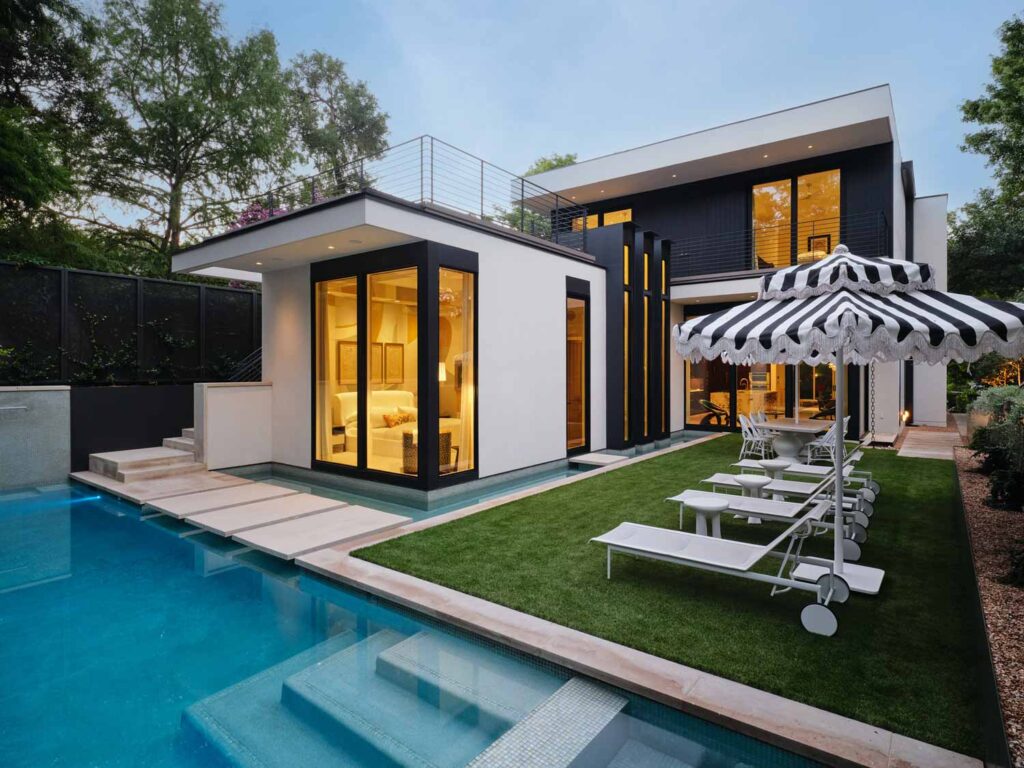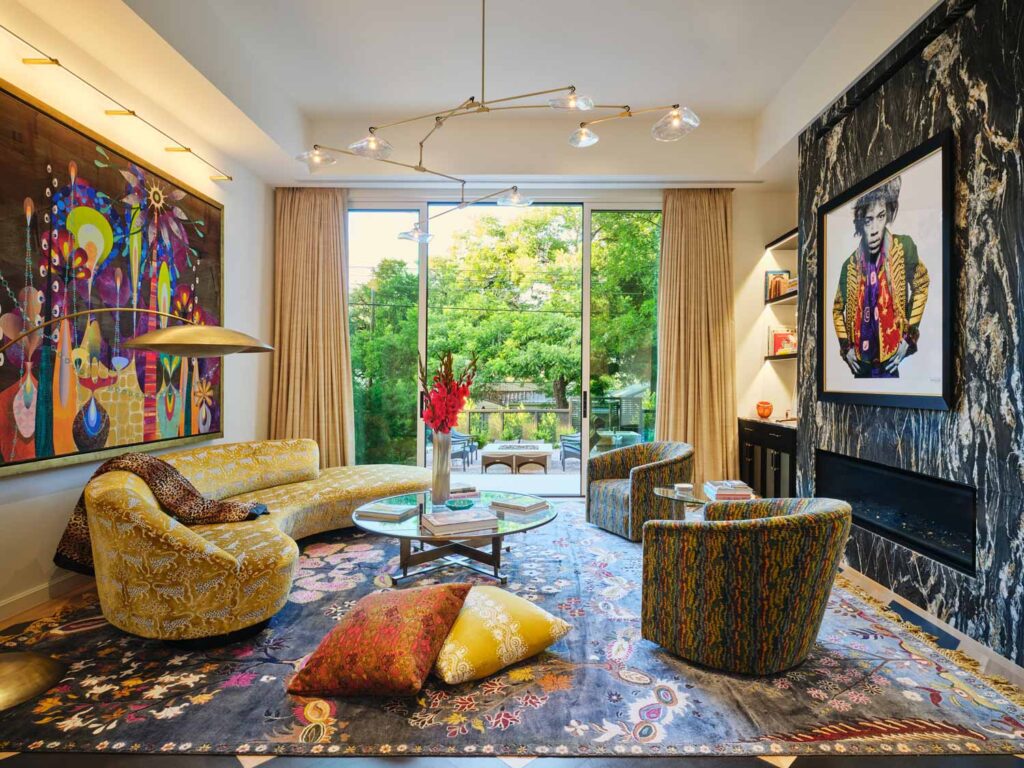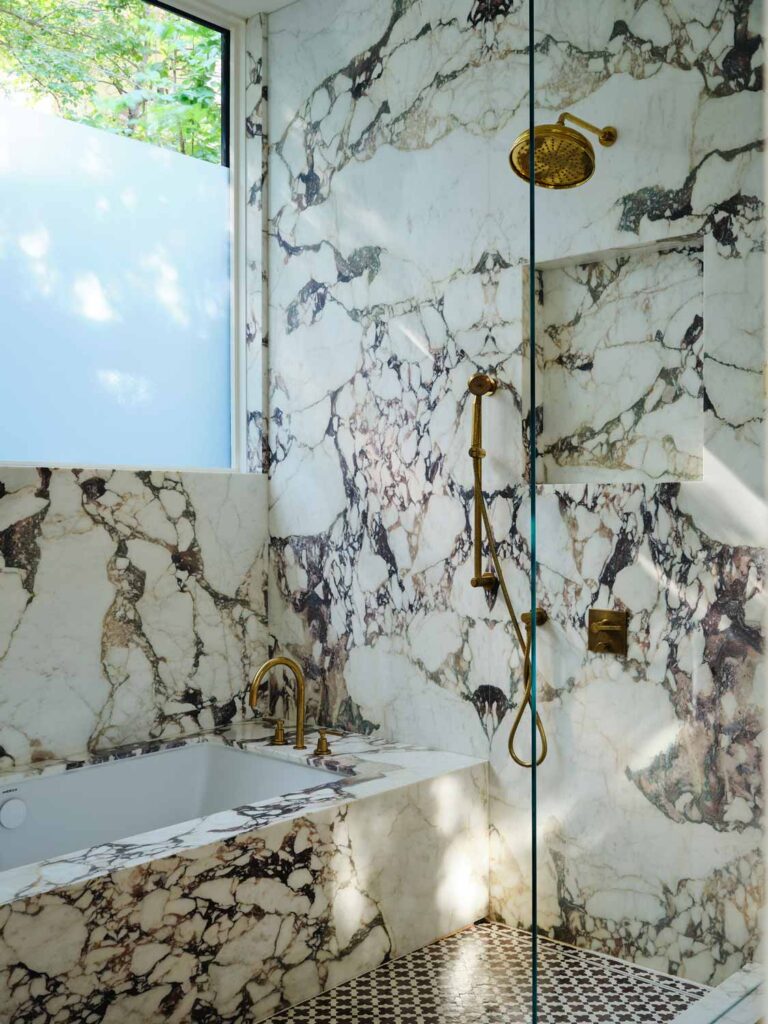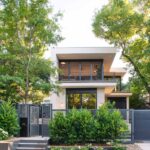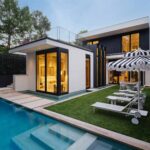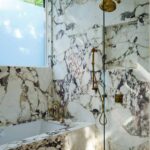⟵ Daniel Drive
A modern re-interpretation of the shotgun layout, the Daniel Drive Residence is an homage to both the owner’s Louisiana roots and the long, narrow nature of the property. Visitors enter past the formal sitting room into a central vestibule which flows in an enfilade procession between kitchen / dining and the sitting.
Beyond the public spaces, a u-shaped, stepped retaining system connects the principal suite and pool with the principal bedroom which enjoys a view out to the waterline. High ceilings, up to 13 feet in areas, along with extensive glazed openings offset the compact constraints of the site. Back at the vestibule, a floating steel stair takes visitors to the second floor where the procession flows to an oversized screened porch overlooking Austin’s downtown skyline.
