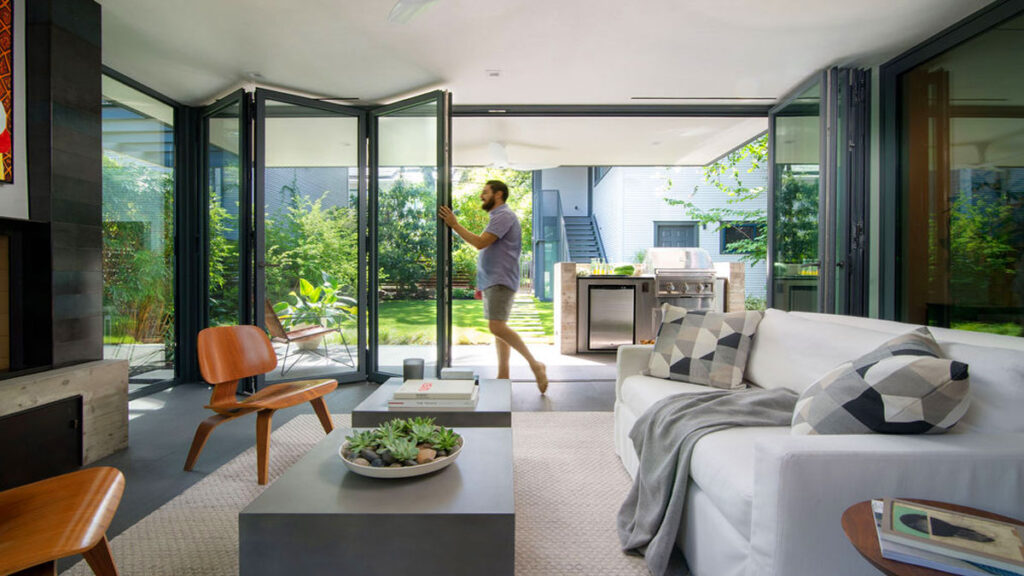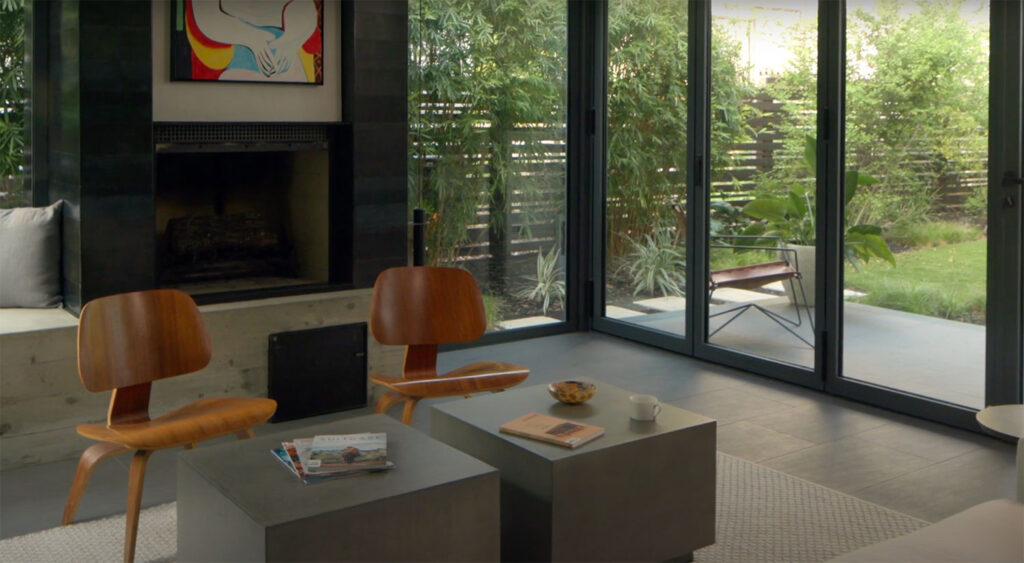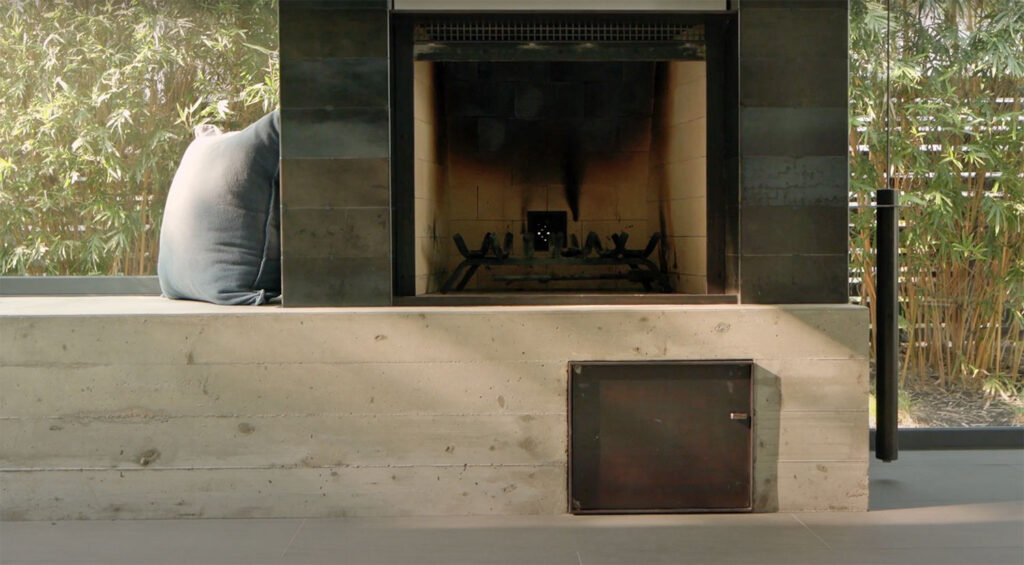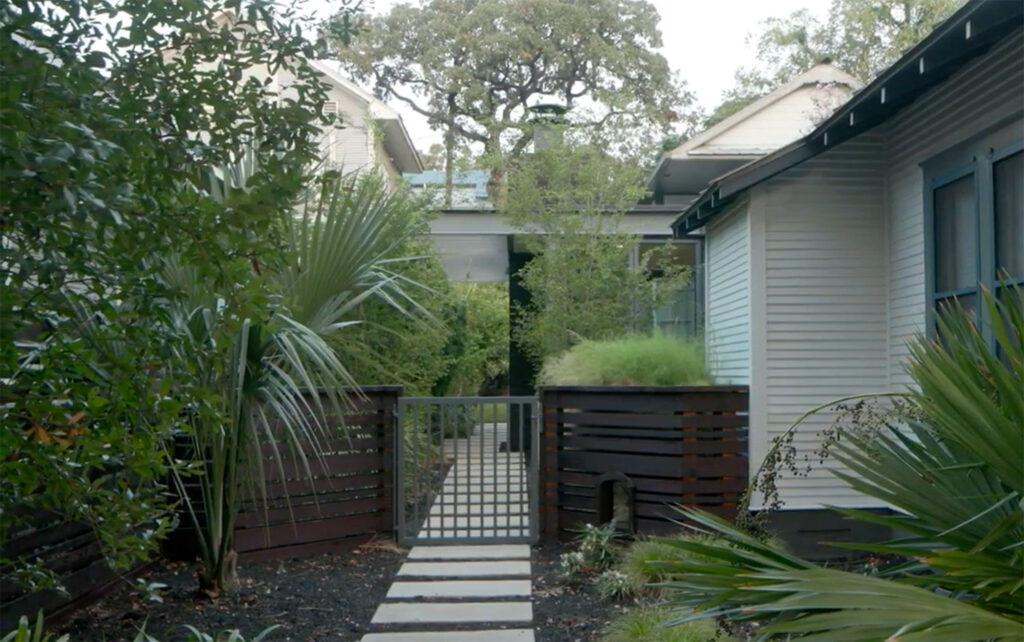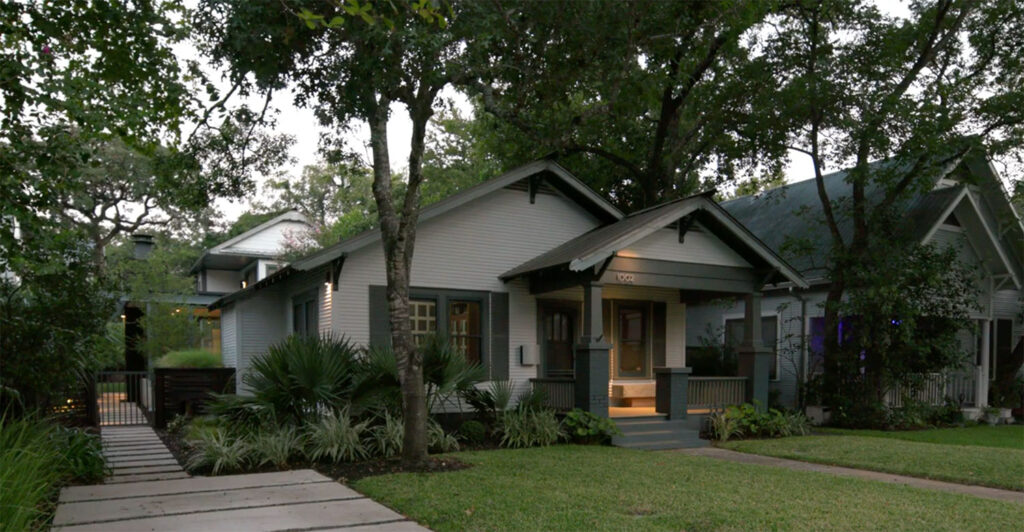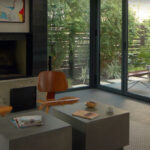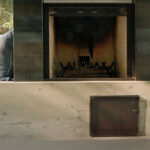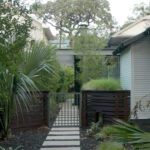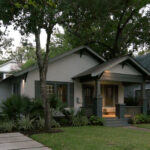⟵ Solarium
\Builder: Woodeye Construction, Garland Turner
Neighborhood: Clarksville
Square feet: 1,500
Project type: Renovation / Addition
Bed / Bath: 3 beds / 3 baths
The Solarium is a modern addition to a historic Craftsman house. This light-filled structure transforms the existing bungalow while complementing its origin. Built of steel, glass and board-formed concrete, the family room opens up entirely, with landscape serving as a backdrop to the glass walls. The design showcases the handmade craft details, including a custom pulley for the fireplace screen.
The Solarium’s companion structure is a small restroom under the stairway to a guest apartment consisting of glowing frosted glass, steel and walnut wood details.
The modern structures are distinct from the Craftsman home while following the same rules of attention to detail and understanding of the craftsmanship required to build it. As an engineer, the homeowner has a passion for detailing and functionality, and how materials can work together to create something artful. The house now demonstrates this philosophy as expressed in two different centuries.
